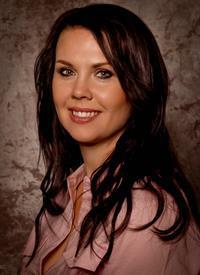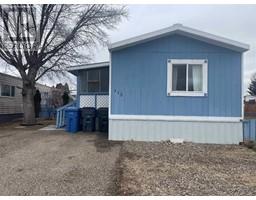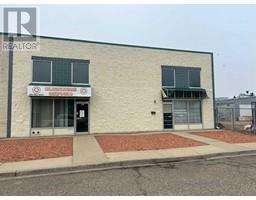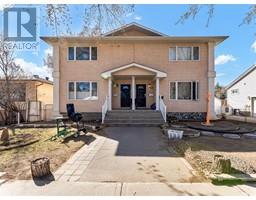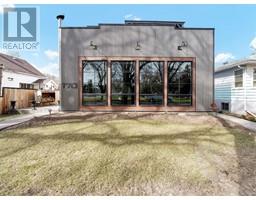1742 15 Avenue SE Crestwood-Norwood, Medicine Hat, Alberta, CA
Address: 1742 15 Avenue SE, Medicine Hat, Alberta
Summary Report Property
- MKT IDA2205412
- Building TypeHouse
- Property TypeSingle Family
- StatusBuy
- Added3 weeks ago
- Bedrooms3
- Bathrooms1
- Area1493 sq. ft.
- DirectionNo Data
- Added On09 Apr 2025
Property Overview
If you’re looking for a solid, well-loved home in a fantastic neighborhood, this is it! Just around the corner from Crestwood School, and Crestwood pool, and lots of walking paths, this 2 Storey home is perfect for a young family. It has great square footage, three good-sized bedrooms upstairs, and a full bathroom. Under the carpet, you’ll find original hardwood floors ready to be uncovered. There is a "small double" or "large single" detached garage at the back with alley access.( 23.7 X 17) This charming home is over 100 years old and has been lovingly maintained by the same family since 1947—now hitting the market for the very first time. Approximately 25 years ago, the exterior was taken down to the studs and completely rebuilt with all-new wiring, insulation, character-matching windows, and wood sheeting and siding. The brick chimney was professionally sleeved with a modern liner, and a cozy gas fireplace was added—recently serviced by Moritz for peace of mind.While the furnace is an older model, it’s in excellent working condition. Sometimes the old reliables are best—no complicated circuit boards to fail at the worst moment or parts that take weeks to track down. (id:51532)
Tags
| Property Summary |
|---|
| Building |
|---|
| Land |
|---|
| Level | Rooms | Dimensions |
|---|---|---|
| Second level | 4pc Bathroom | 6.67 Ft x 6.83 Ft |
| Bedroom | 13.08 Ft x 11.92 Ft | |
| Bedroom | 10.92 Ft x 9.08 Ft | |
| Primary Bedroom | 15.00 Ft x 11.58 Ft | |
| Basement | Storage | 17.25 Ft x 17.25 Ft |
| Main level | Dining room | 14.75 Ft x 10.33 Ft |
| Foyer | 10.75 Ft x 9.50 Ft | |
| Kitchen | 14.75 Ft x 7.67 Ft | |
| Laundry room | 10.83 Ft x 9.33 Ft | |
| Living room | 14.92 Ft x 14.08 Ft |
| Features | |||||
|---|---|---|---|---|---|
| See remarks | Back lane | Detached Garage(1) | |||
| Refrigerator | Dishwasher | Stove | |||
| Window Coverings | Central air conditioning | ||||




































