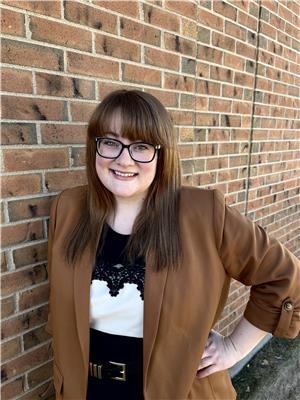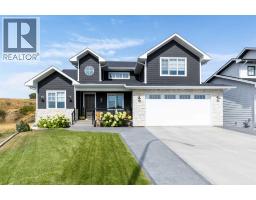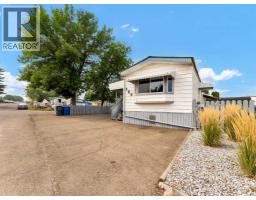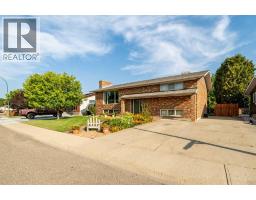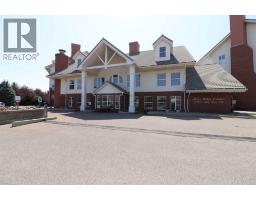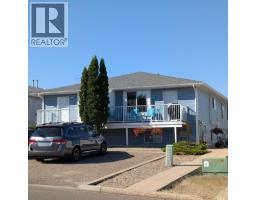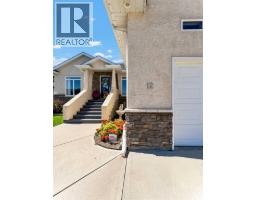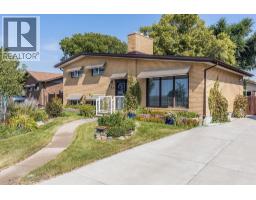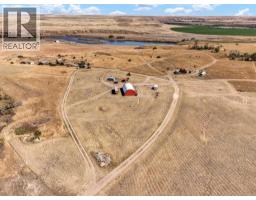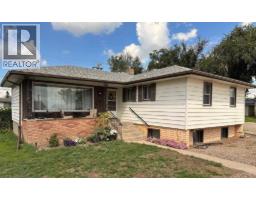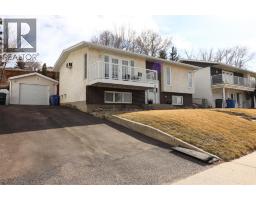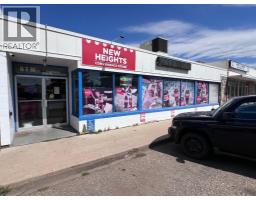18 Rideau Green SE Ross Glen, Medicine Hat, Alberta, CA
Address: 18 Rideau Green SE, Medicine Hat, Alberta
Summary Report Property
- MKT IDA2251496
- Building TypeHouse
- Property TypeSingle Family
- StatusBuy
- Added3 weeks ago
- Bedrooms4
- Bathrooms2
- Area1816 sq. ft.
- DirectionNo Data
- Added On27 Aug 2025
Property Overview
Welcome to 18 Rideau Green! This property is located beside schools and parks and tucked away on a quiet Cul-de-sac and ready for you to call it home. Step into a cozy front living space that gets lots of natural light that show off the beautiful hardwood floors that were recently refinished in 2023. The high ceilings and open concept create a great flow from the front living room and dining room into the back of the home. Here you will find a beautiful kitchen with ample cupboard, cooking space and relatively new (2023) tiled floors. The kitchen has appliances that have been well cared for along with a newer dishwasher (2023). Beside the kitchen is a cute breakfast nook that gives you a great view of the backyard. The main floor also boasts another family room with a wood burning fireplace, bar counter with possibility to make it a wet bar, and a 2pc bathroom/laundry room for convenience. Up stairs you will find a full bathroom with jetted tub, 2 bedrooms and a master bedroom with a 3pc ensuite ( new toilet and vanity as of 2023). Head down to the basement where you will find a second kitchen! Complete with a stove (as is) and a sink. There are multiple storage spaces in the basement, along with a great flex space, perfect for a music room or play room, and another bedroom and 2 pc bathroom. The bathroom in the basement also has hook ups for another laundry set if desired. The garage is heated and has lots of great storage space. In the back yard you will find a deck with a bbq hook up line and a paved patio space, perfect for hosting or relaxing outside! The yard has been well cared for and is a great place for everyone to enjoy! Shingles were recently replaced in 2021. AC replaced in 2023. (id:51532)
Tags
| Property Summary |
|---|
| Building |
|---|
| Land |
|---|
| Level | Rooms | Dimensions |
|---|---|---|
| Basement | Other | 12.83 Ft x 13.67 Ft |
| Bedroom | 14.92 Ft x 20.00 Ft | |
| Main level | Living room | 15.00 Ft x 14.50 Ft |
| Dining room | 10.92 Ft x 16.25 Ft | |
| Kitchen | 9.67 Ft x 9.58 Ft | |
| Breakfast | 14.92 Ft x 11.58 Ft | |
| Family room | 17.83 Ft x 18.25 Ft | |
| Laundry room | 6.75 Ft x 11.25 Ft | |
| Upper Level | Bedroom | 12.83 Ft x 8.92 Ft |
| Bedroom | 13.17 Ft x 9.42 Ft | |
| Primary Bedroom | 17.33 Ft x 13.67 Ft | |
| 4pc Bathroom | 5.00 Ft x 9.67 Ft | |
| 3pc Bathroom | 10.33 Ft x 5.33 Ft |
| Features | |||||
|---|---|---|---|---|---|
| Cul-de-sac | See remarks | Back lane | |||
| Concrete | Attached Garage(2) | Garage | |||
| Heated Garage | Refrigerator | Dishwasher | |||
| Stove | Microwave | Window Coverings | |||
| Washer & Dryer | Central air conditioning | ||||



















































