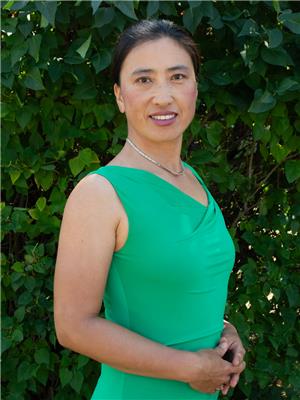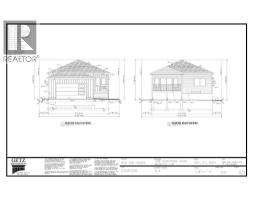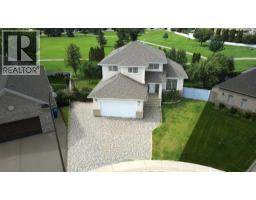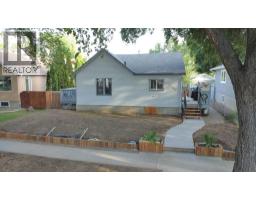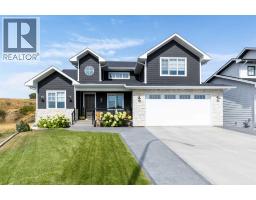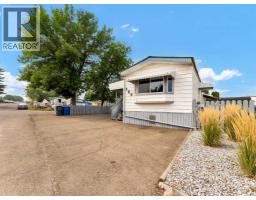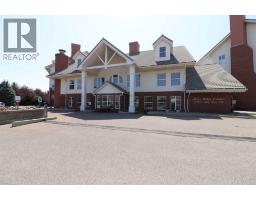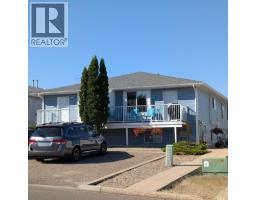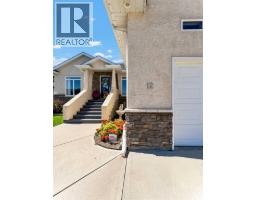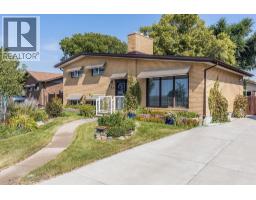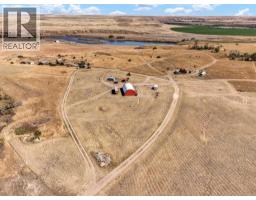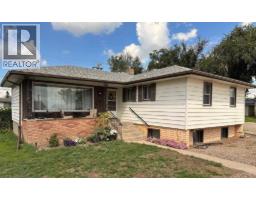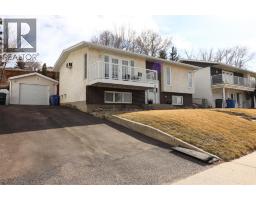1955 20 Street SE Crestwood-Norwood, Medicine Hat, Alberta, CA
Address: 1955 20 Street SE, Medicine Hat, Alberta
Summary Report Property
- MKT IDA2253799
- Building TypeHouse
- Property TypeSingle Family
- StatusBuy
- Added3 hours ago
- Bedrooms3
- Bathrooms1
- Area1032 sq. ft.
- DirectionNo Data
- Added On04 Sep 2025
Property Overview
Welcome this charming Bungalow with an attached car port in Crestwood school area. Open concept with numerous upgrades: 2023 Furnace, 2020 Shingle and siding, 2018 Hot water tank, 2015 windows, newer vinyl planks in main floor, except one bedroom converted to main floor laundry room. Walk in the main floor on your left side is the living room, the dining room and the kitchen with 3 nice bright windows from the attached car port; between the kitchen and the kitchen is 4-piece bathroom is a separated entrance for basement, 2 comfortable bedrooms, and one more bedroom converted to laundry room currently. There’s a separated entrance for the basement, and a secondary stove and sink huge family room, a 3-piece washroom, and an extra room. Well loved and taken care of property with a fenced generous backyard and 2 sheds. (id:51532)
Tags
| Property Summary |
|---|
| Building |
|---|
| Land |
|---|
| Level | Rooms | Dimensions |
|---|---|---|
| Basement | Other | 8.00 Ft x 6.75 Ft |
| Main level | Primary Bedroom | 11.50 Ft x 10.00 Ft |
| Bedroom | 11.50 Ft x 10.33 Ft | |
| Bedroom | 10.33 Ft x 8.00 Ft | |
| 4pc Bathroom | 8.00 Ft x 5.00 Ft |
| Features | |||||
|---|---|---|---|---|---|
| Back lane | Carport | Refrigerator | |||
| Dishwasher | Stove | Microwave | |||
| Hood Fan | Washer & Dryer | Separate entrance | |||
| Central air conditioning | |||||












































