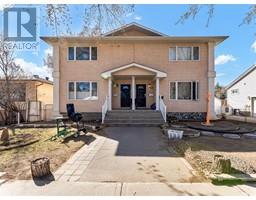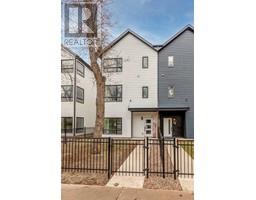20 Sunrise Court SW SW Southridge, Medicine Hat, Alberta, CA
Address: 20 Sunrise Court SW, Medicine Hat, Alberta
Summary Report Property
- MKT IDA2230147
- Building TypeHouse
- Property TypeSingle Family
- StatusBuy
- Added2 days ago
- Bedrooms5
- Bathrooms3
- Area1271 sq. ft.
- DirectionNo Data
- Added On17 Jun 2025
Property Overview
Welcome to 20 Sunrise Court SW, a beautifully maintained 5-bedroom bungalow that offers both comfort and functionality in a desirable neighborhood. This spacious home features a thoughtful layout with 1286 sq ft of well-designed living space, perfect for families or those seeking ample room to grow.The main level boasts an inviting living room with soaring vaulted ceilings and durable vinyl plank flooring, creating a bright and open atmosphere. The kitchen is a chef’s dream, equipped with upgraded cabinets, a center island with a breakfast bar, a walk-in pantry, and elegant granite countertops—ideal for entertaining and daily meal prep. The primary suite offers a private retreat with an ensuite bathroom. Two additional bedrooms and a convenient laundry room complete the main floor.The fully finished basement expands your living space with a sizable family room, ideal for movie nights or gatherings. It also includes two additional bedrooms, a full bathroom, and plenty of storage options, making it perfect for family living or hosting guests.Exterior highlights include a stunning stucco finish that enhances curb appeal, a beautifully landscaped yard enclosed by a full fence for privacy and safety, and a double attached garage that is both finished and heated—ideal for vehicles and additional storage.This home is move-in ready, offering a blend of modern updates, functional living spaces, and outdoor beauty. Don’t miss the opportunity to make 20 Sunrise Court SW your new home! (id:51532)
Tags
| Property Summary |
|---|
| Building |
|---|
| Land |
|---|
| Level | Rooms | Dimensions |
|---|---|---|
| Lower level | Family room | 17.58 Ft x 28.92 Ft |
| Bedroom | 11.75 Ft x 13.58 Ft | |
| Bedroom | 11.92 Ft x 10.25 Ft | |
| 4pc Bathroom | 8.17 Ft x 4.83 Ft | |
| Furnace | 7.83 Ft x 10.25 Ft | |
| Storage | 8.17 Ft x 9.50 Ft | |
| Main level | Other | 8.58 Ft x 4.83 Ft |
| Living room | 14.75 Ft x 15.75 Ft | |
| Dining room | 9.83 Ft x 14.67 Ft | |
| Kitchen | 10.67 Ft x 14.50 Ft | |
| Bedroom | 9.00 Ft x 10.58 Ft | |
| Bedroom | 9.00 Ft x 10.58 Ft | |
| 4pc Bathroom | 8.67 Ft x 4.92 Ft | |
| 3pc Bathroom | 8.67 Ft x 5.17 Ft | |
| Primary Bedroom | 11.92 Ft x 13.83 Ft | |
| Other | 5.50 Ft x 4.67 Ft | |
| Laundry room | 5.67 Ft x 5.33 Ft |
| Features | |||||
|---|---|---|---|---|---|
| Cul-de-sac | No Smoking Home | Attached Garage(2) | |||
| Refrigerator | Dishwasher | Range | |||
| Microwave Range Hood Combo | Window Coverings | Garage door opener | |||
| Washer & Dryer | Central air conditioning | ||||




































































