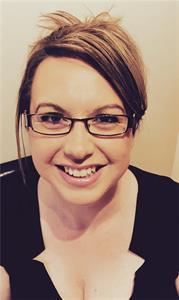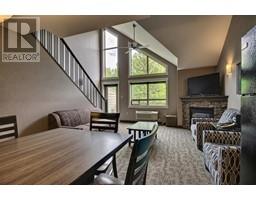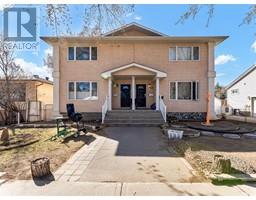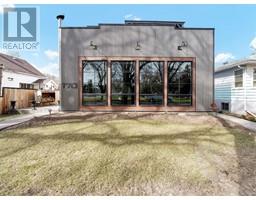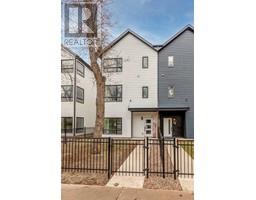22 Palisades Lane NE Terrace, Medicine Hat, Alberta, CA
Address: 22 Palisades Lane NE, Medicine Hat, Alberta
Summary Report Property
- MKT IDA2199961
- Building TypeRow / Townhouse
- Property TypeSingle Family
- StatusBuy
- Added2 days ago
- Bedrooms2
- Bathrooms2
- Area1230 sq. ft.
- DirectionNo Data
- Added On08 May 2025
Property Overview
Experience modern luxury and ultimate comfort in this immaculate, bright, and open-concept condo—perfect for snowbirds or those seeking an executive-level investment. Nestled in the exclusive Palisades Condos, this 2-bedroom, 2-bathroom, 2-storey home offers a sophisticated design with thoughtful touches throughout. The expansive main floor is an entertainer's dream, featuring a sleek granite island, abundant cabinetry, a spacious pantry, and a stunning built-in fireplace with a statement feature wall. The kitchen is equipped with a premium appliance package, complemented by bold accent colors that exude style and elegance. Step out onto the upper balcony to enjoy glimpses of the picturesque river valley cliffs, or retreat to the landscaped lower patio for a more private outdoor escape. The walk-out basement offers versatility, with a generous space perfect for a home gym, media room, or office, alongside a luxurious master suite complete with a private ensuite—your personal sanctuary. Every finish in this home is of the highest quality, with no detail overlooked. Even the heated garage boasts a custom epoxy-coated floor for a polished, durable, and functional space. Opportunities like this are rare in the Palisades Condos. Don’t miss your chance to secure this dream home—schedule your viewing today! (id:51532)
Tags
| Property Summary |
|---|
| Building |
|---|
| Land |
|---|
| Level | Rooms | Dimensions |
|---|---|---|
| Basement | Family room | 21.17 Ft x 29.92 Ft |
| 5pc Bathroom | .00 Ft x .00 Ft | |
| Primary Bedroom | 12.58 Ft x 14.42 Ft | |
| Main level | Living room/Dining room | 26.42 Ft x 34.75 Ft |
| 3pc Bathroom | .00 Ft x .00 Ft | |
| Bedroom | 11.92 Ft x 10.25 Ft | |
| Kitchen | 20.17 Ft x 9.75 Ft |
| Features | |||||
|---|---|---|---|---|---|
| PVC window | Attached Garage(2) | Garage | |||
| Heated Garage | Washer | Refrigerator | |||
| Cooktop - Gas | Dishwasher | Dryer | |||
| Microwave | Garburator | Oven - Built-In | |||
| Hood Fan | Garage door opener | Separate entrance | |||
| Central air conditioning | |||||




































