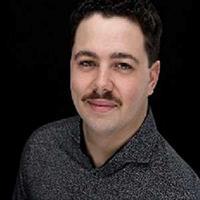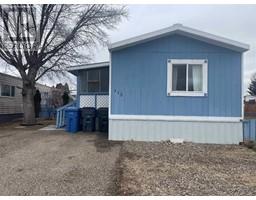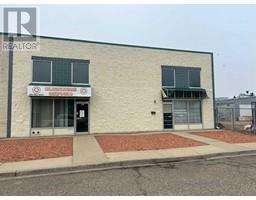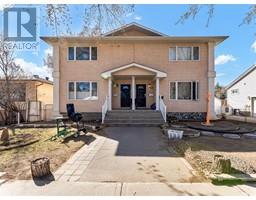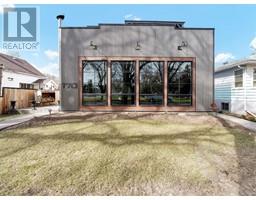229 Ranchview Crescent NE Ranchland, Medicine Hat, Alberta, CA
Address: 229 Ranchview Crescent NE, Medicine Hat, Alberta
Summary Report Property
- MKT IDA2199129
- Building TypeHouse
- Property TypeSingle Family
- StatusBuy
- Added1 weeks ago
- Bedrooms3
- Bathrooms3
- Area1492 sq. ft.
- DirectionNo Data
- Added On20 Apr 2025
Property Overview
There are homes scattered throughout our city that are instant double takes. Something about the curb appeal just sets them apart in the neighbourhood, enough to make you want to crank your neck, slow down and take another peak as you drive by. 229 Ranchview Cres NE is one of those homes. The covered carport on the front of the home is an added bonus, adding a comfortable entry point no matter the weather. The second you step inside you will see the modern , sleek finishings on the outside are mirrored perfectly. The home is built on slab with main level in-floor heating, a great chef's kitchen and open floor plan, perfect for entertaining or keeping an eye on the kids. Upstairs you'll find 3 bedrooms, including a great primary suite with a full en-suite. The two spare bedrooms share a jack/jill bath , which is super convenient for family living or guests staying over. Ranchlands living is tough to beat , especially if you're looking for a quieter corner of town to nestle into. Still only 15 minutes to get across town, you have easy access to schools, parks, restaurants and shopping. Plus the paved walking trail system connecting you to Police Point Park (10 minute walk) and the rest of the city with ease! Come see what 229 Ranchview Cres has to offer for you! (id:51532)
Tags
| Property Summary |
|---|
| Building |
|---|
| Land |
|---|
| Level | Rooms | Dimensions |
|---|---|---|
| Second level | 3pc Bathroom | Measurements not available |
| 4pc Bathroom | Measurements not available | |
| Bedroom | 9.75 Ft x 9.25 Ft | |
| Bedroom | 13.67 Ft x 9.92 Ft | |
| Primary Bedroom | 11.17 Ft x 14.17 Ft | |
| Main level | 2pc Bathroom | 4.50 Ft x 5.00 Ft |
| Dining room | 9.83 Ft x 8.92 Ft | |
| Kitchen | 13.58 Ft x 14.42 Ft | |
| Living room | 16.58 Ft x 15.75 Ft | |
| Furnace | 6.83 Ft x 4.92 Ft |
| Features | |||||
|---|---|---|---|---|---|
| See remarks | Other | Carport | |||
| Refrigerator | Dishwasher | Stove | |||
| Microwave | Garburator | Hood Fan | |||
| Window Coverings | Central air conditioning | ||||












































