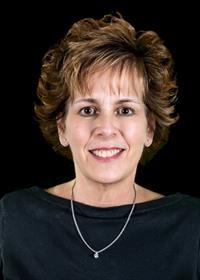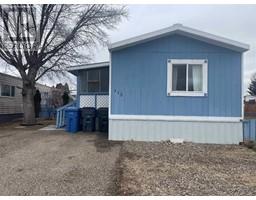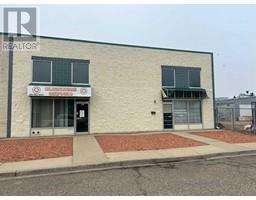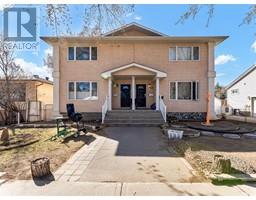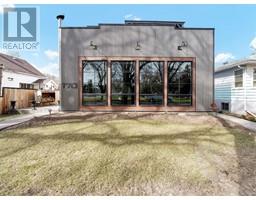26 Rae Crescent SE Ross Glen, Medicine Hat, Alberta, CA
Address: 26 Rae Crescent SE, Medicine Hat, Alberta
Summary Report Property
- MKT IDA2208417
- Building TypeHouse
- Property TypeSingle Family
- StatusBuy
- Added3 weeks ago
- Bedrooms4
- Bathrooms3
- Area1355 sq. ft.
- DirectionNo Data
- Added On08 Apr 2025
Property Overview
LOCATION!! LOCATION!! PRIDE OF OWNERSHIP THROUGHOUT THE HOME WITH LOTS OF UPDATES IN THIS 1355 SQ FT BILEVEL located in a quiet court backing on to a GREENSPACE!! The home is host to 4 BEDROOMS (3+1) AND 3 BATHROOMS and GREAT NEIGHBOURS! The EXTERIOR STUCCO WAS RE-DONE IN 2020. BRAND NEW FLOORING, JUST DONE, (April 6th/2025) in ALL the bedrooms, AND the flex room downstairs as well! The home boasts a great open floor plan, with spacious living room, kitchen with plenty of cabinets, GRANITE COUNTERTOPS, & a good sized dining area with convenient access through the NEW PATIO DOORS (2024) to the back deck! The 3 bedrooms up are a nice size, including the primary bedroom that offers a 3 pc ensuite. The BEAUTIFULLY RENOVATED MAIN BATHROOM (2024) with GRANITE COUNTERTOPS completes the main floor. The lower level would be a great set up for mother in law suite or teenagers! The oversized family room boasts a wood burning fireplace, and there is an additional bedroom, and a flex room that could be whatever your needs may be! Office? Craft area? Workout area OR a 5th bedroom! Completing the basement is a large laundry room and a 3 pc bathroom WITH A BRAND NEW SHOWER! BONUS is the door that leads to the attached dbl car garage! The insulated garage is 22 X 23’ 9” and offers a workbench as well as lots of shelving! ADDITIONAL UPGRADES INCLUDE: Furnace (2008), HWT (2021), Newer shingles, new washer and dryer (2023), eavestrough (w/leaf filter), soffit & fascia (2021), New garage door (2023), New railing and deck steps (2020), deck recovered (2021). The yard has a maintenance free fence, and tons of mature trees that give it a park like feeling! The underground sprinklers make for an easy care yard in the summertime. A BEAUTIFUL HOME IN A GREAT NEIGHBOURHOOD, so CALL TODAY! (id:51532)
Tags
| Property Summary |
|---|
| Building |
|---|
| Land |
|---|
| Level | Rooms | Dimensions |
|---|---|---|
| Lower level | 3pc Bathroom | Measurements not available |
| Bedroom | 12.92 M x 10.67 M | |
| Laundry room | 13.00 M x 7.25 M | |
| Family room | 26.25 M x 15.50 M | |
| Other | 17.83 M x 13.42 M | |
| Main level | Other | 7.00 M x 5.00 M |
| Kitchen | 13.58 M x 11.75 M | |
| Living room | 17.83 M x 16.33 M | |
| Dining room | 11.83 M x 11.75 M | |
| Bedroom | 11.50 M x 9.25 M | |
| 4pc Bathroom | Measurements not available | |
| Primary Bedroom | 14.50 M x 12.33 M | |
| 3pc Bathroom | Measurements not available | |
| Bedroom | 11.67 M x 10.83 M |
| Features | |||||
|---|---|---|---|---|---|
| Treed | See remarks | No neighbours behind | |||
| No Smoking Home | Attached Garage(2) | Washer | |||
| Refrigerator | Dishwasher | Stove | |||
| Dryer | Microwave | Hood Fan | |||
| Window Coverings | Central air conditioning | ||||



















































