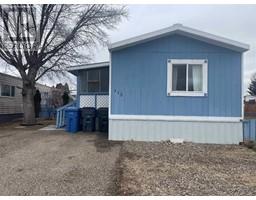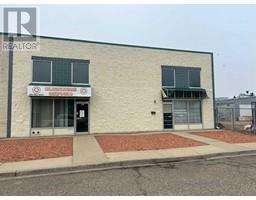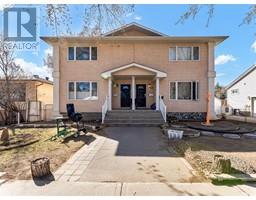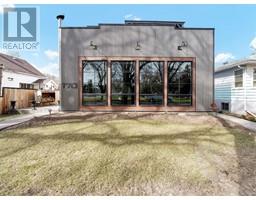30 Sage Close SE SE Southridge, Medicine Hat, Alberta, CA
Address: 30 Sage Close SE, Medicine Hat, Alberta
Summary Report Property
- MKT IDA2213711
- Building TypeHouse
- Property TypeSingle Family
- StatusBuy
- Added1 weeks ago
- Bedrooms4
- Bathrooms3
- Area1082 sq. ft.
- DirectionNo Data
- Added On23 Apr 2025
Property Overview
Located in a family-friendly neighborhood near schools, walking paths, St. Patrick’s Park, and all the everyday conveniences, this spacious bi-level is the perfect blend of comfort and functionality.Upstairs, you'll find an open-concept kitchen, dining, and living area featuring vaulted ceilings and newer vinyl plank flooring. The kitchen comes with a $3,500 appliance credit, giving you the opportunity to choose your brand-new appliances to suit your style. There is a 4 pc bathroom on this floor along with two bedrooms, including a primary suite with a private 3-piece ensuite.The basement level offers a cozy second living room complete with a gas fireplace and built-in mantle—ideal for relaxing evenings or family movie nights. Two additional bedrooms, a full 3-piece bathroom, and a generous laundry room with a sink, ample counter space, and extra storage complete the space.Step outside to enjoy a great-sized 11’ x 15’ covered deck with a convenient BBQ gas line—perfect for summer entertaining. Under the deck, you’ll find lots of storage space for all your seasonal gear or perhaps a place for the kids to play out of the sun. The 6,004 sq ft landscaped lot also features a 24' x 24' double detached garage and a gravel area with space to build a shed or potential RV parking. (id:51532)
Tags
| Property Summary |
|---|
| Building |
|---|
| Land |
|---|
| Level | Rooms | Dimensions |
|---|---|---|
| Basement | Family room | 14.33 Ft x 16.83 Ft |
| Furnace | 25.17 Ft x 12.17 Ft | |
| Bedroom | 9.83 Ft x 14.17 Ft | |
| Bedroom | 12.50 Ft x 9.42 Ft | |
| 3pc Bathroom | 8.17 Ft x 5.75 Ft | |
| Main level | Living room | 16.17 Ft x 14.83 Ft |
| Dining room | 7.42 Ft x 13.58 Ft | |
| Kitchen | 7.33 Ft x 11.58 Ft | |
| 4pc Bathroom | 7.42 Ft x 6.00 Ft | |
| Primary Bedroom | 13.08 Ft x 13.92 Ft | |
| Bedroom | 13.00 Ft x 10.83 Ft | |
| Foyer | 7.83 Ft x 4.17 Ft | |
| 3pc Bathroom | 7.42 Ft x 5.25 Ft |
| Features | |||||
|---|---|---|---|---|---|
| Treed | See remarks | Back lane | |||
| Gas BBQ Hookup | Detached Garage(2) | Other | |||
| Refrigerator | Dishwasher | Stove | |||
| Microwave | Humidifier | See remarks | |||
| Window Coverings | Washer & Dryer | Water Heater - Gas | |||
| Central air conditioning | |||||























































