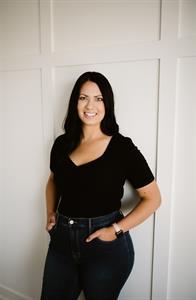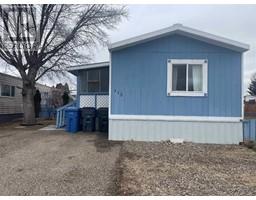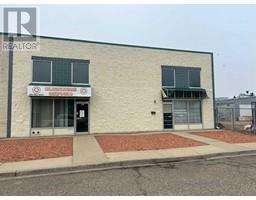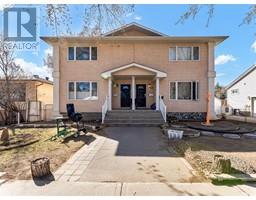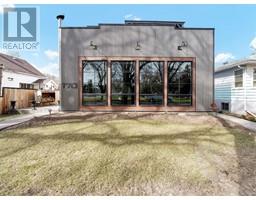306 Ross Glen Drive SE Ross Glen, Medicine Hat, Alberta, CA
Address: 306 Ross Glen Drive SE, Medicine Hat, Alberta
Summary Report Property
- MKT IDA2209145
- Building TypeHouse
- Property TypeSingle Family
- StatusBuy
- Added3 weeks ago
- Bedrooms3
- Bathrooms2
- Area1040 sq. ft.
- DirectionNo Data
- Added On09 Apr 2025
Property Overview
3 bedroom, 2 bath Ross Glen home with double detached garage(3 bedrooms up and an illegal suite currently used as a studio space with a bedroom). The u shaped kitchen has a espresso maple cabinets, fridge, dishwasher, microwave and granite counters with barn doors covering a huge pantry. The dining area over looks the front yard, and the adjacent living area has great lighting and some accent walls adding character. On the upper level there are 3 bedrooms, a 4 piece bath and a washer/dryer combo. The basement contains a nicely appointed illegal suite with a kitchen, new appliances and granite counters. There is large bedroom/living area with a wood burning fireplace and a new 3 piece bath with tiled shower. On the 4th level there is a large living space, currently used as an office space, separated from the utility/ laundry area. This home has many upgrades including windows, custom built in cabinets, doors, flooring and lighting. New doors and trim throughout the home. The back yard is great for entertaining with a cozy pergola, storage shed and small grassy. The rear entry double garage is heated and has a fridge and plenty of cabinets, a door opens to the yard, as well a door for alley access. Schools, shopping, parks and walking paths are all in close proximity. New windows throughout in 2024, new HWT in 2020. Text or call to day to book your showing on this lovely home. (id:51532)
Tags
| Property Summary |
|---|
| Building |
|---|
| Land |
|---|
| Level | Rooms | Dimensions |
|---|---|---|
| Third level | Kitchen | 14.75 M x 7.58 M |
| Dining room | 7.67 M x 7.33 M | |
| Family room | 16.92 M x 12.25 M | |
| 3pc Bathroom | 8.50 M x 8.17 M | |
| Fourth level | Other | 17.67 M x 12.83 M |
| Furnace | 16.00 M x 15.58 M | |
| Laundry room | 6.58 M x 4.25 M | |
| Main level | Kitchen | 15.58 M x 8.17 M |
| Dining room | 11.50 M x 8.08 M | |
| Living room | 15.25 M x 13.25 M | |
| Upper Level | Primary Bedroom | 11.33 M x 11.25 M |
| Bedroom | 11.42 M x 8.58 M | |
| Bedroom | 9.00 M x 8.33 M | |
| 4pc Bathroom | 11.25 M x 5.00 M | |
| Laundry room | Measurements not available |
| Features | |||||
|---|---|---|---|---|---|
| See remarks | Back lane | Closet Organizers | |||
| Detached Garage(2) | Other | Refrigerator | |||
| Dishwasher | Stove | Microwave | |||
| Hood Fan | Window Coverings | Washer & Dryer | |||
| Central air conditioning | |||||
















































