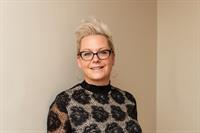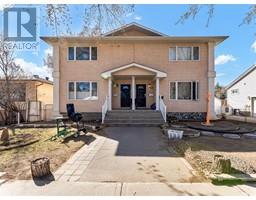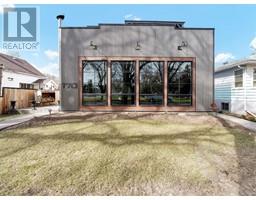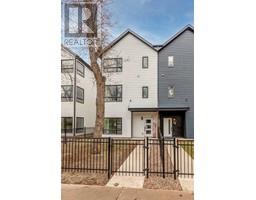35 Rossdale Avenue SE Ross Glen, Medicine Hat, Alberta, CA
Address: 35 Rossdale Avenue SE, Medicine Hat, Alberta
Summary Report Property
- MKT IDA2220142
- Building TypeHouse
- Property TypeSingle Family
- StatusBuy
- Added1 days ago
- Bedrooms3
- Bathrooms2
- Area1018 sq. ft.
- DirectionNo Data
- Added On12 May 2025
Property Overview
You're going to love the location of this homey bungalow. There are Coulee trails for biking & walking, Green spaces, close proximity to schools, Ross Glen Water park, & minutes from shopping & restaurants. This well kept 3 bedroom, 2 bath home is ready for you to just move in. Spacious living room full of natural light, a kitchen complete with ample storage space & full appliance package, a lovely main floor 4 pce bathroom. The Primary bedroom is bright & has a view of the backyard. Finishing off the main floor are 2 other bedrooms. Downstairs is a large family/rec area, a room for an office/hobbies, the laundry area comes with storage, & you will also find a modern 3 pce bath. Step out into the backyard & be pleasantly surprised with the size of the lot & the amazing outdoor oasis including a brick fireplace. So much room to entertain on those summer evenings!! The yard is fully fenced & landscaped with underground sprinklers. There are 2 sheds & beside the house is RV parking. Don't miss out on this cozy home! (id:51532)
Tags
| Property Summary |
|---|
| Building |
|---|
| Land |
|---|
| Level | Rooms | Dimensions |
|---|---|---|
| Basement | 3pc Bathroom | Measurements not available |
| Office | 10.58 Ft x 7.83 Ft | |
| Laundry room | 12.83 Ft x 10.92 Ft | |
| Family room | 26.08 Ft x 25.92 Ft | |
| Storage | 8.42 Ft x 6.50 Ft | |
| Main level | 4pc Bathroom | Measurements not available |
| Bedroom | 10.92 Ft x 9.25 Ft | |
| Bedroom | 10.92 Ft x 9.08 Ft | |
| Kitchen | 12.75 Ft x 13.08 Ft | |
| Living room | 14.25 Ft x 16.50 Ft | |
| Primary Bedroom | 12.75 Ft x 13.25 Ft |
| Features | |||||
|---|---|---|---|---|---|
| Back lane | PVC window | No Smoking Home | |||
| Other | RV | Refrigerator | |||
| Stove | Microwave | Window Coverings | |||
| Washer & Dryer | Central air conditioning | ||||

















































