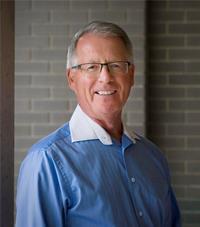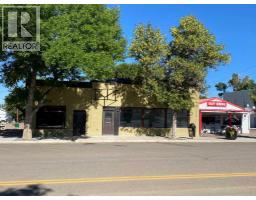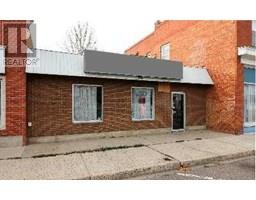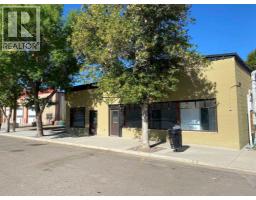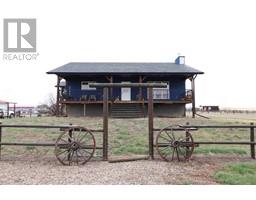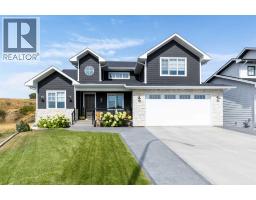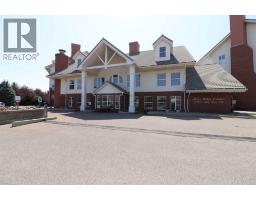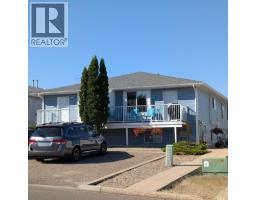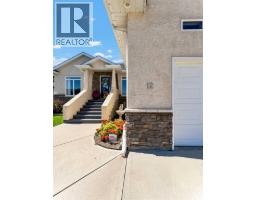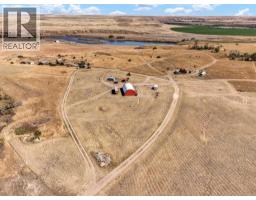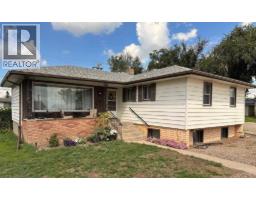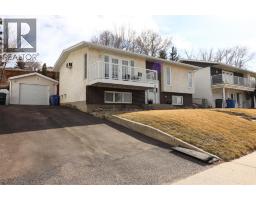376 20 Street NE Northeast Crescent Heights, Medicine Hat, Alberta, CA
Address: 376 20 Street NE, Medicine Hat, Alberta
Summary Report Property
- MKT IDA2251914
- Building TypeHouse
- Property TypeSingle Family
- StatusBuy
- Added2 days ago
- Bedrooms5
- Bathrooms3
- Area1307 sq. ft.
- DirectionNo Data
- Added On31 Aug 2025
Property Overview
This 1307 sqft home is in immaculate condition and ideally located—just steps from schools, shopping, and a park The main floor features a spacious living room, with dining area and built in cabinetry. The kitchen comes fully equipped with fridge, stove, built-in dishwasher, microwave, under-cabinet lighting, pull-out drawers, and a pantry for extra storage The large primary bedroom has a walk-in closet, 3 piece ensuite with jetted tub and dedicated vanity counter. Additional upstairs is another bedroom, and 4 piece main bathroom. The basement includes a large family room, with a cozy fireplace, a 4-piece bath, and 3 more bedrooms (downstairs bedroom windows may not meet egress) making it perfect for growing families or guests. Laundry is located downstairs with a laundry chute from a hall closet upstairs and a washer, dryer. Leading off the kitchen through a set of french doors is the back deck, a beautiful backyard with underground sprinklers, perennial gardens, vegetable garden area, shed and a tranquil creek-style pond. This great Bungalow also features a heated, insulated 22x22 double garage. Title Insurance will be supplied in lieu of a Real Property report and compliance. Property and unattached goods will be sold "where is as is." Call for your private viewing today, as this home will not last long. (id:51532)
Tags
| Property Summary |
|---|
| Building |
|---|
| Land |
|---|
| Level | Rooms | Dimensions |
|---|---|---|
| Basement | Family room | 18.83 Ft x 13.17 Ft |
| Bedroom | 15.58 Ft x 11.83 Ft | |
| Furnace | 5.92 Ft x 11.83 Ft | |
| Laundry room | 7.83 Ft x 10.75 Ft | |
| Bedroom | 8.67 Ft x 14.25 Ft | |
| 4pc Bathroom | 4.83 Ft x 10.67 Ft | |
| Bedroom | 9.75 Ft x 9.25 Ft | |
| Main level | Living room | 25.83 Ft x 13.25 Ft |
| Kitchen | 10.00 Ft x 19.67 Ft | |
| Primary Bedroom | 13.50 Ft x 13.08 Ft | |
| 3pc Bathroom | 12.00 Ft x 6.83 Ft | |
| Other | 5.25 Ft x 6.83 Ft | |
| Bedroom | 12.08 Ft x 11.67 Ft | |
| 4pc Bathroom | 8.58 Ft x 4.92 Ft |
| Features | |||||
|---|---|---|---|---|---|
| See remarks | Back lane | PVC window | |||
| Closet Organizers | Concrete | Attached Garage(2) | |||
| Garage | Heated Garage | Street | |||
| Refrigerator | Dishwasher | Stove | |||
| Microwave | Freezer | See remarks | |||
| Window Coverings | Garage door opener | Washer & Dryer | |||
| Central air conditioning | |||||



















































