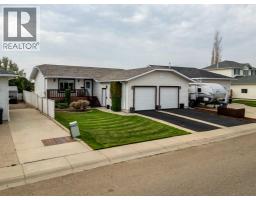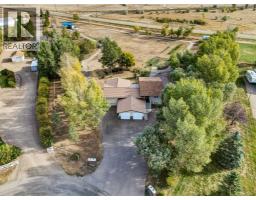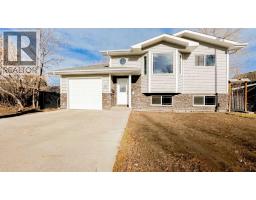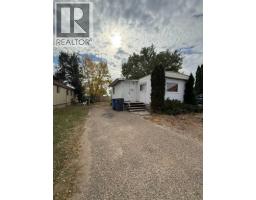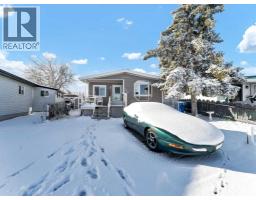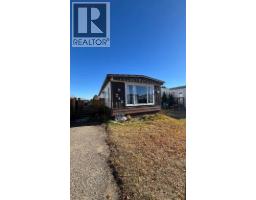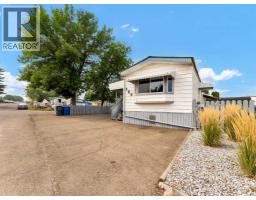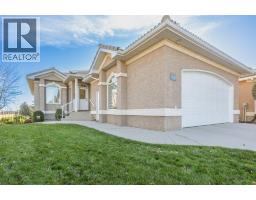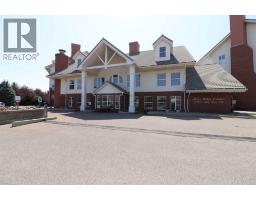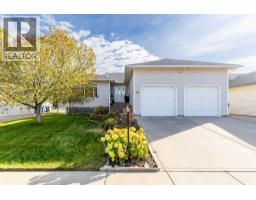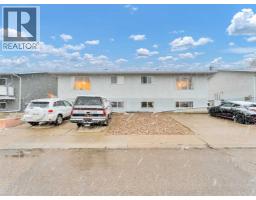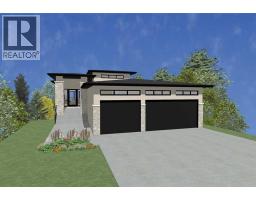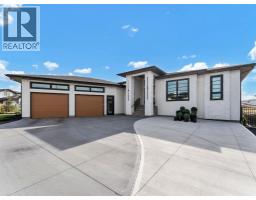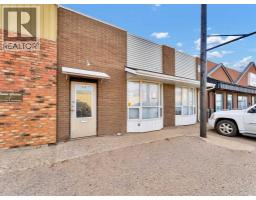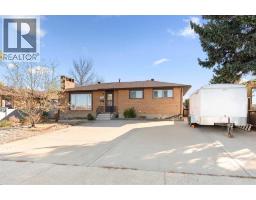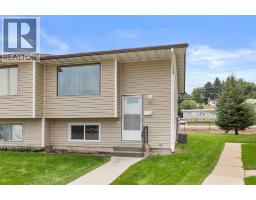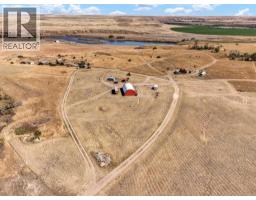378 4 Street SW SW Hill, Medicine Hat, Alberta, CA
Address: 378 4 Street SW, Medicine Hat, Alberta
Summary Report Property
- MKT IDA2271012
- Building TypeHouse
- Property TypeSingle Family
- StatusBuy
- Added43 minutes ago
- Bedrooms4
- Bathrooms2
- Area1068 sq. ft.
- DirectionNo Data
- Added On28 Nov 2025
Property Overview
Opportunity knocks with this well-located SW home! Sitting on a full-sized lot just steps from elementary schools and only a couple of blocks from the hospital, this property offers strong potential for both investors and homeowners willing to bring their vision to life. The main floor features a unique layout with two bedrooms, a spacious living room, and a good-sized kitchen. From the main level, you’ll find access to the basement where there is a third bedroom and laundry area. The lower level also includes an illegal suite with its own private exterior entrance, offering a flexible living arrangement. The suite includes a comfortable living area, a kitchenette, and a bedroom with a 4-piece ensuite. Outside, the property offers a single detached garage and ample yard space ready for future plans. This home requires work and provides an excellent opportunity to build equity or create a customized living space. Property is sold as is, where is on the date of possession. (id:51532)
Tags
| Property Summary |
|---|
| Building |
|---|
| Land |
|---|
| Level | Rooms | Dimensions |
|---|---|---|
| Basement | Bedroom | 12.25 Ft x 13.25 Ft |
| 4pc Bathroom | .00 Ft x .00 Ft | |
| Bedroom | 10.25 Ft x 10.50 Ft | |
| Other | 9.25 Ft x 7.50 Ft | |
| Living room | 12.58 Ft x 12.83 Ft | |
| Main level | Eat in kitchen | 14.17 Ft x 13.33 Ft |
| Living room | 13.83 Ft x 17.17 Ft | |
| 4pc Bathroom | .00 Ft x .00 Ft | |
| Primary Bedroom | 14.58 Ft x 12.50 Ft | |
| Bedroom | 14.08 Ft x 12.25 Ft |
| Features | |||||
|---|---|---|---|---|---|
| See remarks | Back lane | Attached Garage(1) | |||
| See remarks | Separate entrance | Suite | |||
| Central air conditioning | |||||
























