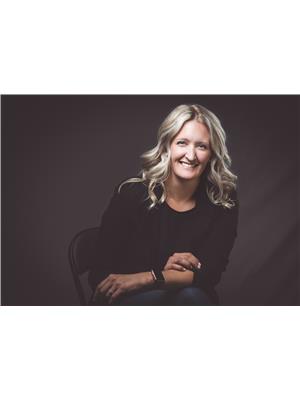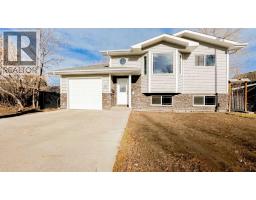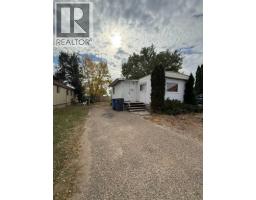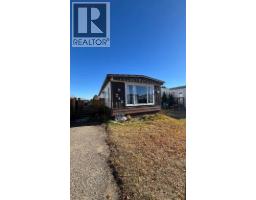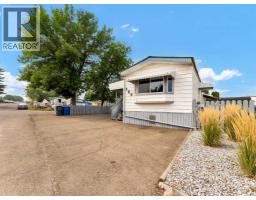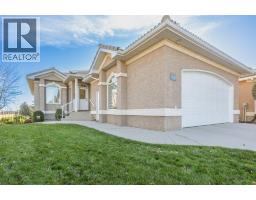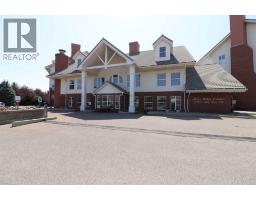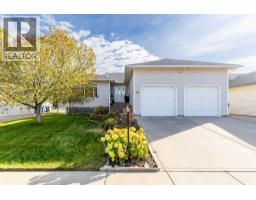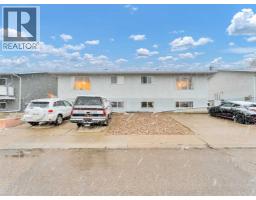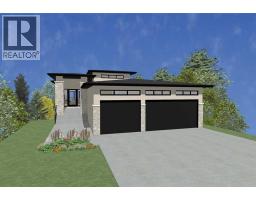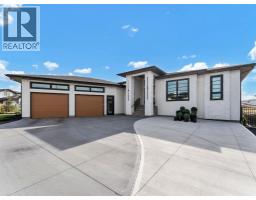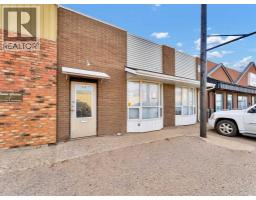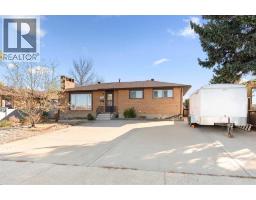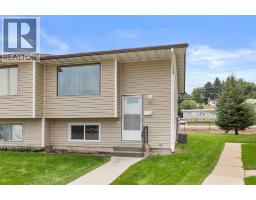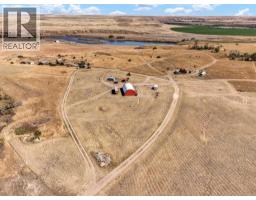4 Ross View Place SE Ross Glen, Medicine Hat, Alberta, CA
Address: 4 Ross View Place SE, Medicine Hat, Alberta
Summary Report Property
- MKT IDA2269146
- Building TypeHouse
- Property TypeSingle Family
- StatusBuy
- Added5 days ago
- Bedrooms5
- Bathrooms3
- Area1364 sq. ft.
- DirectionNo Data
- Added On17 Nov 2025
Property Overview
This elegant and immaculate home showcases high-end finishings and thoughtful design throughout. Featuring 5 bedrooms and 2.5 bathrooms, this property offers exceptional space for family living and entertaining. The chef-inspired kitchen includes stainless steel appliances, a breakfast bar, and easy access to the upper deck—perfect for enjoying the sunrise.The open-concept main floor features rich details and one of two wood-burning fireplaces, adding warmth and character. The primary suite is a true retreat with a spa-like ensuite, complete with a soaker tub and walk-in shower.The walkout basement provides additional living space, ideal for a recreation area or guest suite, and opens to the stunning landscaped yard designed for relaxation and outdoor enjoyment. A double attached garage adds convenience, while the corner lot location offers privacy and curb appeal.Perfectly situated close to trails, schools, parks, and amenities, this home combines luxury, comfort, and an unbeatable location. (id:51532)
Tags
| Property Summary |
|---|
| Building |
|---|
| Land |
|---|
| Level | Rooms | Dimensions |
|---|---|---|
| Lower level | 3pc Bathroom | Measurements not available |
| Bedroom | 9.42 Ft x 13.50 Ft | |
| Bedroom | 13.00 Ft x 9.92 Ft | |
| Family room | 14.83 Ft x 17.67 Ft | |
| Laundry room | 12.58 Ft x 15.67 Ft | |
| Recreational, Games room | 12.42 Ft x 18.33 Ft | |
| Storage | Measurements not available | |
| Furnace | Measurements not available | |
| Main level | 2pc Bathroom | Measurements not available |
| 4pc Bathroom | Measurements not available | |
| Bedroom | 9.67 Ft x 11.42 Ft | |
| Bedroom | 9.50 Ft x 12.08 Ft | |
| Dining room | 13.08 Ft x 9.67 Ft | |
| Kitchen | 13.08 Ft x 14.50 Ft | |
| Living room | 15.17 Ft x 14.17 Ft | |
| Primary Bedroom | 14.92 Ft x 12.58 Ft |
| Features | |||||
|---|---|---|---|---|---|
| Cul-de-sac | No Animal Home | No Smoking Home | |||
| Attached Garage(2) | Refrigerator | Range - Electric | |||
| Dishwasher | Hood Fan | Window Coverings | |||
| Garage door opener | Washer & Dryer | Walk out | |||
| Central air conditioning | |||||



















































