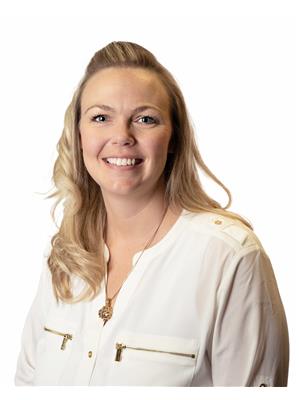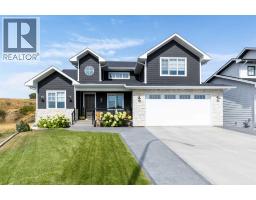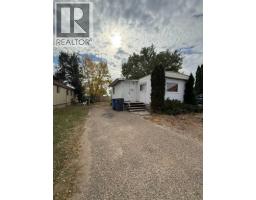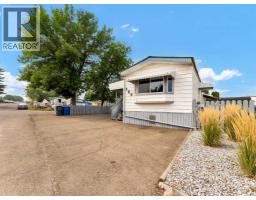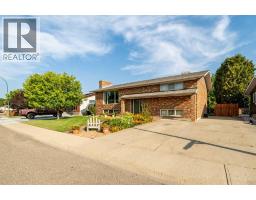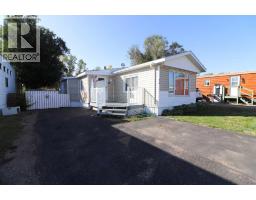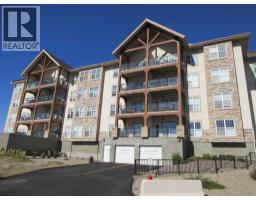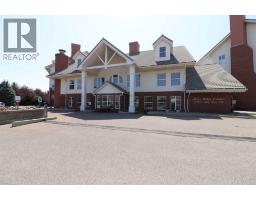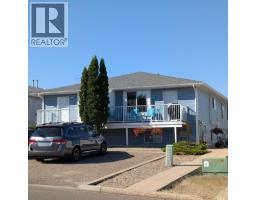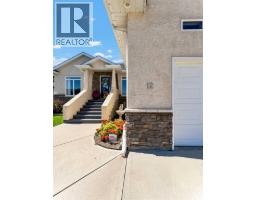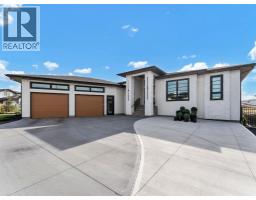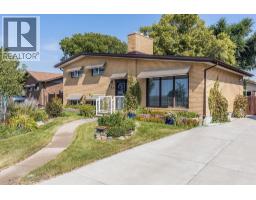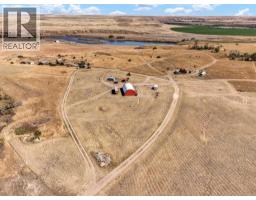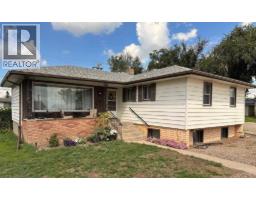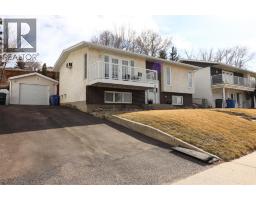418, 1648 Saamis Drive NW Northwest Crescent Heights, Medicine Hat, Alberta, CA
Address: 418, 1648 Saamis Drive NW, Medicine Hat, Alberta
2 Beds2 Baths839 sqftStatus: Buy Views : 870
Price
$215,000
Summary Report Property
- MKT IDA2262260
- Building TypeApartment
- Property TypeSingle Family
- StatusBuy
- Added1 days ago
- Bedrooms2
- Bathrooms2
- Area839 sq. ft.
- DirectionNo Data
- Added On04 Oct 2025
Property Overview
Move-in ready, this clean and well-maintained unit offers an open concept design with laminate flooring, oak kitchen, dining space, and a spacious living room leading to a covered deck with gas BBQ hookup. The primary suite includes a walk-in closet & 4-piece ensuite, plus there’s a second bedroom, full bath, and in-suite laundry. Underground parking, storage, and condo fees that cover all utilities (except phone & cable) make this an easy choice. Professionally managed for peace of mind! (id:51532)
Tags
| Property Summary |
|---|
Property Type
Single Family
Building Type
Apartment
Storeys
4
Square Footage
839 sqft
Community Name
Northwest Crescent Heights
Subdivision Name
Northwest Crescent Heights
Title
Condominium/Strata
Land Size
Unknown
Built in
2005
Parking Type
Underground
| Building |
|---|
Bedrooms
Above Grade
2
Bathrooms
Total
2
Interior Features
Appliances Included
Refrigerator, Dishwasher, Stove, Microwave, Hood Fan, Window Coverings, Garage door opener, Washer & Dryer
Flooring
Laminate, Linoleum
Building Features
Features
Elevator, Gas BBQ Hookup, Parking
Style
Attached
Square Footage
839 sqft
Total Finished Area
839 sqft
Heating & Cooling
Cooling
Central air conditioning
Exterior Features
Exterior Finish
Vinyl siding
Neighbourhood Features
Community Features
Pets Allowed With Restrictions
Maintenance or Condo Information
Maintenance Fees
$547.52 Monthly
Maintenance Fees Include
Common Area Maintenance, Electricity, Ground Maintenance, Property Management, Reserve Fund Contributions, Sewer, Waste Removal, Water
Maintenance Management Company
Jems Condo Management Ltd.
Parking
Parking Type
Underground
Total Parking Spaces
1
| Land |
|---|
Other Property Information
Zoning Description
R-MD
| Level | Rooms | Dimensions |
|---|---|---|
| Main level | 4pc Bathroom | 4.92 Ft x 8.50 Ft |
| 4pc Bathroom | 7.83 Ft x 5.00 Ft | |
| Bedroom | 10.08 Ft x 12.08 Ft | |
| Dining room | 7.75 Ft x 11.58 Ft | |
| Kitchen | 9.92 Ft x 8.83 Ft | |
| Living room | 16.33 Ft x 14.58 Ft | |
| Primary Bedroom | 11.83 Ft x 10.50 Ft |
| Features | |||||
|---|---|---|---|---|---|
| Elevator | Gas BBQ Hookup | Parking | |||
| Underground | Refrigerator | Dishwasher | |||
| Stove | Microwave | Hood Fan | |||
| Window Coverings | Garage door opener | Washer & Dryer | |||
| Central air conditioning | |||||













































