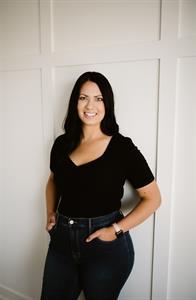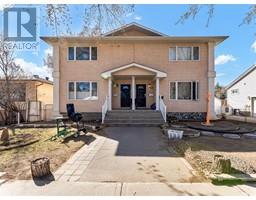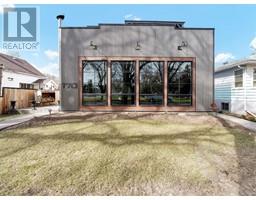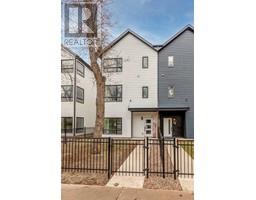46 Cooper Road SE Southview-Park Meadows, Medicine Hat, Alberta, CA
Address: 46 Cooper Road SE, Medicine Hat, Alberta
Summary Report Property
- MKT IDA2215684
- Building TypeHouse
- Property TypeSingle Family
- StatusBuy
- Added7 days ago
- Bedrooms5
- Bathrooms3
- Area1394 sq. ft.
- DirectionNo Data
- Added On03 May 2025
Property Overview
Lovely 5 Bedroom, 3 bath 4 level split, with an attached double garage in Southview area. The kitchen features has a new dishwasher and stove, maple cabinets and an adjacent dining area with double doors out to a side patio. The sunken living room and formal dining room has an open concept. Vaulted ceilings throughout the main floor with gorgeous beams adding character. The second level is host to a master bedroom, with a 3 piece bath and double closets. There are two additional bedroom and a four piece main bath with newer tub surround and updated vanity. Nice cozy family room on the 3rd level has a wood burning fireplace with gas assist, an additional bedroom and 3 piece bath/ laundry room combo. An entrance out to the back yard off the family room is a plus. The fifth bedroom and a furnace/storage room complete the 4th level. The double attached garage is heated for those cool winter nights. The fully fenced back yard has a nice patio area as well as a large grassy area, with plenty of room for the kids or the furry pets. Shingles were updated in 2020 and a/c 2014. Some newer windows in 2008. This spacious home is in a great area, close to schools and shopping. Text or call today for your showing on this great property. (id:51532)
Tags
| Property Summary |
|---|
| Building |
|---|
| Land |
|---|
| Level | Rooms | Dimensions |
|---|---|---|
| Second level | Primary Bedroom | 13.92 Ft x 12.08 Ft |
| 3pc Bathroom | 7.33 Ft x 5.00 Ft | |
| Bedroom | 11.75 Ft x 10.33 Ft | |
| Bedroom | 10.92 Ft x 10.75 Ft | |
| 4pc Bathroom | 7.33 Ft x 6.75 Ft | |
| Third level | Family room | 21.58 Ft x 16.50 Ft |
| Bedroom | 11.42 Ft x 11.17 Ft | |
| 3pc Bathroom | 7.92 Ft x 6.67 Ft | |
| Laundry room | Measurements not available | |
| Fourth level | Bedroom | 20.08 Ft x 16.25 Ft |
| Storage | 20.75 Ft x 11.58 Ft | |
| Furnace | 11.42 Ft x 4.58 Ft | |
| Main level | Kitchen | 11.50 Ft x 10.50 Ft |
| Other | 10.67 Ft x 9.83 Ft | |
| Living room/Dining room | 25.67 Ft x 18.58 Ft |
| Features | |||||
|---|---|---|---|---|---|
| See remarks | Back lane | Attached Garage(2) | |||
| Other | Parking Pad | Refrigerator | |||
| Dishwasher | Stove | Microwave | |||
| Garburator | Window Coverings | Garage door opener | |||
| Washer & Dryer | Central air conditioning | ||||


























































