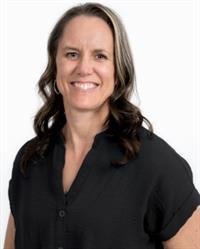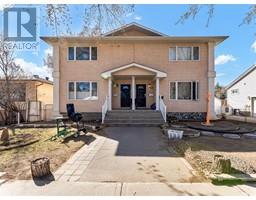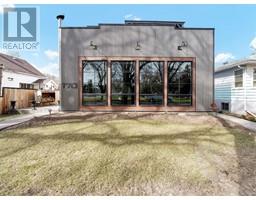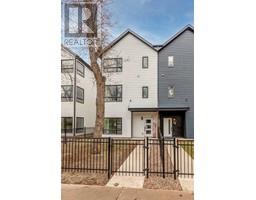4827 Southlands Drive SE Southland, Medicine Hat, Alberta, CA
Address: 4827 Southlands Drive SE, Medicine Hat, Alberta
Summary Report Property
- MKT IDA2224775
- Building TypeHouse
- Property TypeSingle Family
- StatusBuy
- Added1 days ago
- Bedrooms4
- Bathrooms4
- Area2083 sq. ft.
- DirectionNo Data
- Added On29 May 2025
Property Overview
Move-In Ready in Southlands!Welcome to this beautifully maintained and thoughtfully updated home in the heart of Southlands—perfectly located right across from a school and just minutes from parks, trails, shopping, restaurants, and major routes. With 4 bedrooms, 3.5 bathrooms, and a spacious layout, this home offers the ideal blend of comfort and functionality for families of all sizes.Step inside to an open-concept main floor featuring a spacious kitchen with a central island and seating area that flows seamlessly into the living room. Warm hardwood floors and a cozy gas fireplace create an inviting atmosphere, perfect for relaxing or entertaining. From the living room, step out onto the covered deck and enjoy the fully fenced backyard with back lane access—ideal for outdoor gatherings or quiet evenings.The main floor also includes a welcoming front entry, convenient half-bath, laundry room with washer and dryer (only 1.5 years old), and direct access to the heated double garage. The front door and side garage door is equipped with smart locks for modern convenience.Upstairs, you’ll find a versatile bonus room—great for a playroom, office, or entertainment area—a full 4-piece bathroom, and three spacious bedrooms. The primary suite offers plenty of space for large furniture and a sitting area, along with a generous walk-in closet and a luxurious 5-piece ensuite featuring double sinks, a large shower, and a relaxing jacuzzi tub. One of the additional bedrooms also includes a walk-in closet for extra storage.The basement has been completely redone with permits and features a large living space, one bedroom, a full 4-piece bathroom, a utility room, and additional storage—making it a great space for guests or extended family.Recent upgrades include a sliding screen door to the deck as well as three toilets have been replaced. This home has a maintenance-free front yard, and a newer roof with 30-year shingles and a hot water tank—both replaced just four ye ars ago. The large driveway offers space for up to four vehicles.This home has been lovingly cared for and is truly move-in ready. Don’t miss your opportunity—contact me today to schedule your showing! (id:51532)
Tags
| Property Summary |
|---|
| Building |
|---|
| Land |
|---|
| Level | Rooms | Dimensions |
|---|---|---|
| Second level | 4pc Bathroom | 4.92 Ft x 10.67 Ft |
| 5pc Bathroom | 15.00 Ft x 13.92 Ft | |
| Bedroom | 10.50 Ft x 14.08 Ft | |
| Bedroom | 10.25 Ft x 14.75 Ft | |
| Loft | 12.08 Ft x 13.83 Ft | |
| Primary Bedroom | 13.83 Ft x 13.92 Ft | |
| Basement | 4pc Bathroom | 12.00 Ft x 6.92 Ft |
| Bedroom | 11.83 Ft x 15.58 Ft | |
| Den | 6.58 Ft x 6.33 Ft | |
| Recreational, Games room | 17.33 Ft x 13.00 Ft | |
| Furnace | 9.00 Ft x 8.25 Ft | |
| Main level | 2pc Bathroom | 4.92 Ft x 5.08 Ft |
| Dining room | 13.08 Ft x 10.08 Ft | |
| Kitchen | 13.08 Ft x 13.58 Ft | |
| Laundry room | 6.00 Ft x 7.42 Ft | |
| Living room | 16.00 Ft x 13.58 Ft |
| Features | |||||
|---|---|---|---|---|---|
| Back lane | PVC window | Concrete | |||
| Attached Garage(2) | Garage | Heated Garage | |||
| Refrigerator | Dishwasher | Stove | |||
| Microwave | Window Coverings | Washer & Dryer | |||
| Central air conditioning | |||||


































































