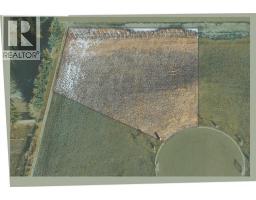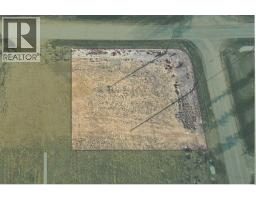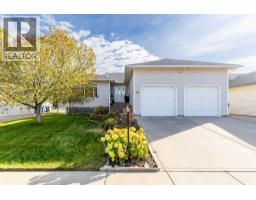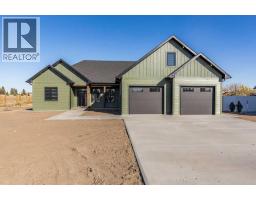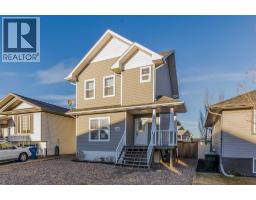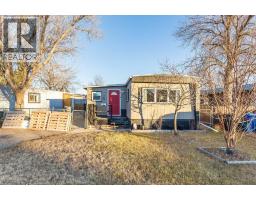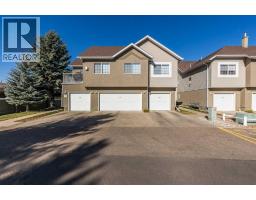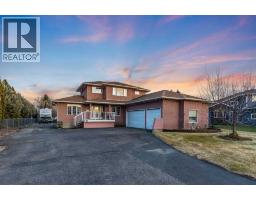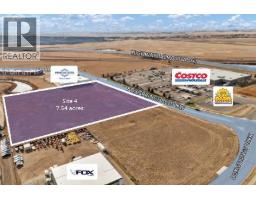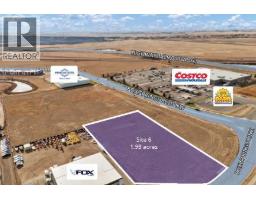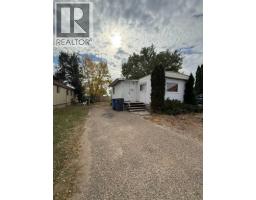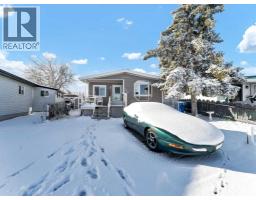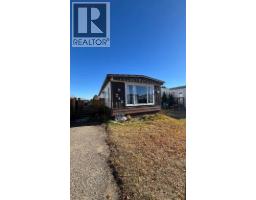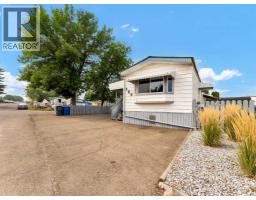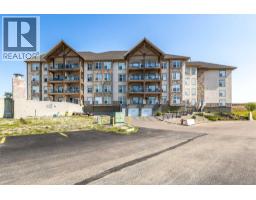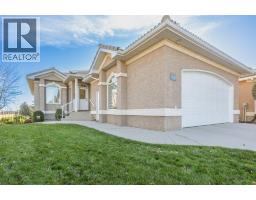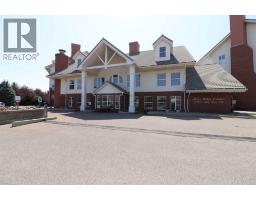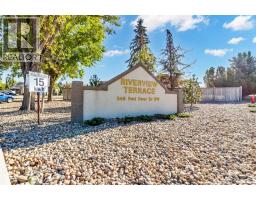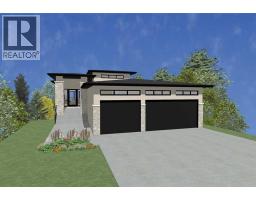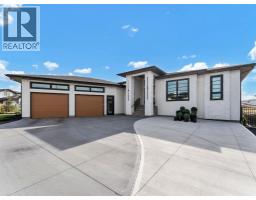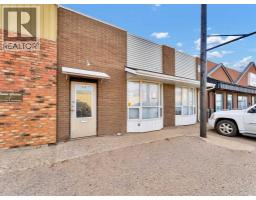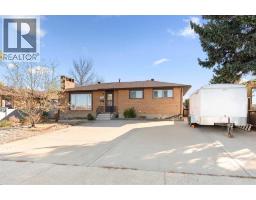6, 81 Sunrise Way SW SW Southridge, Medicine Hat, Alberta, CA
Address: 6, 81 Sunrise Way SW, Medicine Hat, Alberta
Summary Report Property
- MKT IDA2267973
- Building TypeApartment
- Property TypeSingle Family
- StatusBuy
- Added7 weeks ago
- Bedrooms2
- Bathrooms2
- Area1101 sq. ft.
- DirectionNo Data
- Added On15 Nov 2025
Property Overview
Stunning Views and Delicious Sunshine! This beautifully maintained 2-bedroom, 2-bathroom Top-Floor condo offers exceptional value and lifestyle!! Set in a peaceful, well-managed building, it's ideally located just steps from scenic walking and biking trails, with views of the iconic Teepee. Convenience is key, with nearby access to schools, parks, playgrounds, and daycare facilities. Inside, you'll love the bright and functional kitchen, complete with a full New S/S appliance package and a versatile island that flows into a sunlit dining space—perfect for entertaining or everyday living. The open-concept layout is both cozy and practical, featuring an inviting living room, a welcoming entryway, and a smart division of space with two bedrooms. The primary suite includes a full ensuite, while the dedicated laundry room adds bonus storage and functionality. Natural light pours in through the large windows, enhancing the warm and inviting atmosphere throughout. Step outside to your private patio and enjoy those stunning coulee views and vibrant sunsets, and glowing sunrises—a perfect start or end to any day. Additional perks include one parking stall and plenty of street parking for guests. Whether you're an outdoor enthusiast or simply enjoy peaceful surroundings, this location is a dream for walking and biking lovers!! (id:51532)
Tags
| Property Summary |
|---|
| Building |
|---|
| Land |
|---|
| Level | Rooms | Dimensions |
|---|---|---|
| Main level | Other | 4.92 Ft x 3.67 Ft |
| Living room | 15.75 Ft x 16.25 Ft | |
| Dining room | 12.25 Ft x 8.33 Ft | |
| Kitchen | 13.58 Ft x 11.83 Ft | |
| Primary Bedroom | 13.58 Ft x 10.92 Ft | |
| 4pc Bathroom | 9.17 Ft x 4.92 Ft | |
| Bedroom | 11.92 Ft x 10.33 Ft | |
| 4pc Bathroom | 11.25 Ft x 4.83 Ft | |
| Laundry room | 11.25 Ft x 8.58 Ft | |
| Other | 12.17 Ft x 5.33 Ft |
| Features | |||||
|---|---|---|---|---|---|
| Parking | Refrigerator | Dishwasher | |||
| Stove | Microwave | Window Coverings | |||
| Washer & Dryer | Central air conditioning | ||||









































