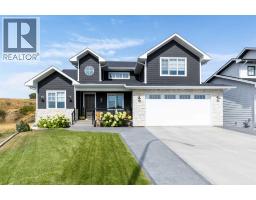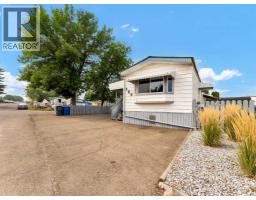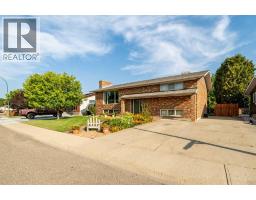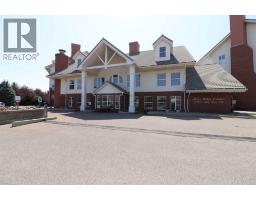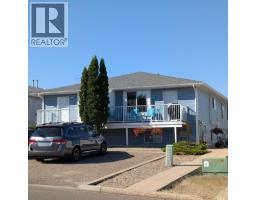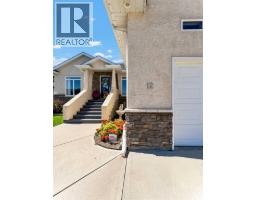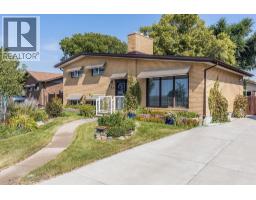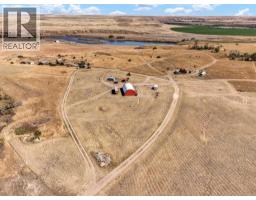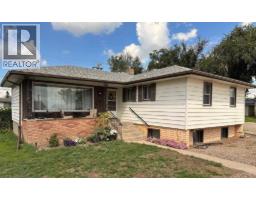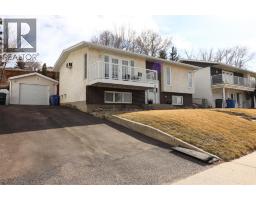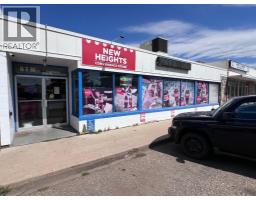78 Northlands Lane NE Northeast Crescent Heights, Medicine Hat, Alberta, CA
Address: 78 Northlands Lane NE, Medicine Hat, Alberta
Summary Report Property
- MKT IDA2237665
- Building TypeRow / Townhouse
- Property TypeSingle Family
- StatusBuy
- Added4 weeks ago
- Bedrooms2
- Bathrooms1
- Area893 sq. ft.
- DirectionNo Data
- Added On22 Aug 2025
Property Overview
MOVE IN READY AFFORDABLE CONDO ! Check out this freshly painted 2 bedroom , 1 bathroom , MAIN FLOOR unit. This is a great opportunity to get into the market and start owning not renting! The layout includes an eat-in kitchen , separate living room , 2 good sized bedrooms , a combined bathroom / laundry room, an attached storage unit , and 2 PARKING STALLS right out the front door. There is a full appliance package including a BRAND NEW DISHWASHER and a BRAND NEW A/C ( both in July 2025) . The furnace motor was replaced in 2023, and a new toilet was installed in 2024. This professionally managed condo has an affordable fee of only $276.00 / month ( 2025) which also includes heat and water! Electricity, Sewer, and delivery charge fees are billed separately. Pets are allowed with restrictions. Quick possession available! (id:51532)
Tags
| Property Summary |
|---|
| Building |
|---|
| Land |
|---|
| Level | Rooms | Dimensions |
|---|---|---|
| Main level | Kitchen | 15.33 Ft x 12.67 Ft |
| Living room | 12.25 Ft x 10.50 Ft | |
| Other | 6.08 Ft x 6.17 Ft | |
| Bedroom | 9.25 Ft x 11.42 Ft | |
| Bedroom | 10.00 Ft x 10.83 Ft | |
| 4pc Bathroom | 10.50 Ft x 9.25 Ft |
| Features | |||||
|---|---|---|---|---|---|
| See remarks | Parking | Central air conditioning | |||
























