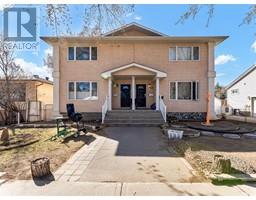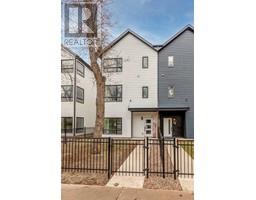85 Hamptons Close SE SE Southridge, Medicine Hat, Alberta, CA
Address: 85 Hamptons Close SE, Medicine Hat, Alberta
Summary Report Property
- MKT IDA2228327
- Building TypeHouse
- Property TypeSingle Family
- StatusBuy
- Added1 weeks ago
- Bedrooms4
- Bathrooms4
- Area2497 sq. ft.
- DirectionNo Data
- Added On06 Jun 2025
Property Overview
Stunning custom built home with open layout and tons of living space at 2497 sq.ft. with 10 ft ceilings throughout. Beautiful kitchen with expresso cabinets, granite counter tops, island and walk thru pantry. A bonus room boasts the upper level giving you that extra family room. Master bedroom features custom cabinetry in the walk in closet, 4 pc ensuite with 5 ft shower and soaker tub. Basement is fully developed with family room and wet bar, games room complete with a pool table and its accessories, bedroom, and a full bath. Off the kitchen is a large maintenance free deck overlooking landscaped yard with vinyl fencing. For him is the heated and insulated triple garage complete with its own workshop area for the handyman. Comes with all appliances, lots of built in cabinetry and so much more. Market is still hot so book your viewing today. (id:51532)
Tags
| Property Summary |
|---|
| Building |
|---|
| Land |
|---|
| Level | Rooms | Dimensions |
|---|---|---|
| Lower level | Family room | 21.33 Ft x 13.75 Ft |
| Recreational, Games room | 18.42 Ft x 14.17 Ft | |
| Bedroom | 13.25 Ft x 11.83 Ft | |
| 4pc Bathroom | .00 Ft x .00 Ft | |
| Storage | 12.50 Ft x 8.33 Ft | |
| Main level | Family room | 17.17 Ft x 12.67 Ft |
| Kitchen | 14.17 Ft x 12.17 Ft | |
| Dining room | 11.58 Ft x 9.67 Ft | |
| Den | 13.00 Ft x 12.17 Ft | |
| Other | 9.58 Ft x 6.58 Ft | |
| Pantry | 10.08 Ft x 4.17 Ft | |
| Laundry room | 8.83 Ft x 7.83 Ft | |
| 2pc Bathroom | 5.08 Ft x 5.08 Ft | |
| Upper Level | Bonus Room | 20.25 Ft x 12.33 Ft |
| Primary Bedroom | 13.83 Ft x 13.17 Ft | |
| Bedroom | 13.58 Ft x 11.42 Ft | |
| Bedroom | 10.25 Ft x 9.92 Ft | |
| 4pc Bathroom | .00 Ft x .00 Ft | |
| 4pc Bathroom | .00 Ft x .00 Ft | |
| Other | 9.83 Ft x 8.42 Ft |
| Features | |||||
|---|---|---|---|---|---|
| Back lane | Wet bar | No neighbours behind | |||
| Closet Organizers | No Animal Home | No Smoking Home | |||
| Concrete | Garage | Heated Garage | |||
| Attached Garage(3) | Refrigerator | Dishwasher | |||
| Wine Fridge | Stove | Microwave Range Hood Combo | |||
| Window Coverings | Garage door opener | Washer & Dryer | |||
| Central air conditioning | |||||






























































