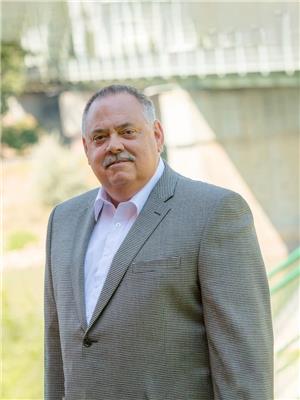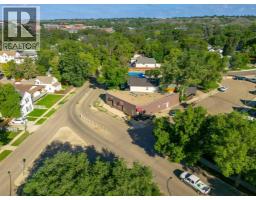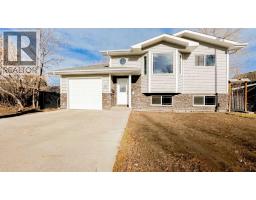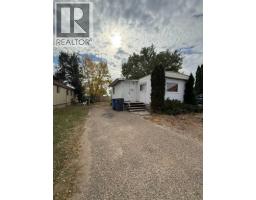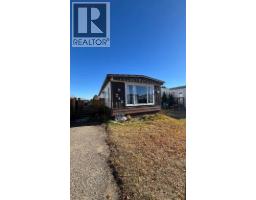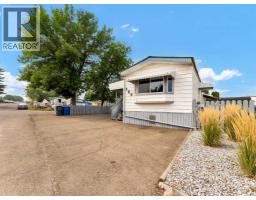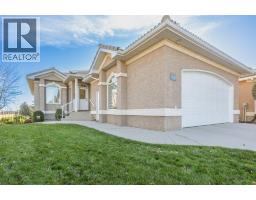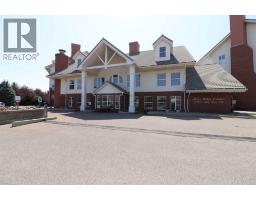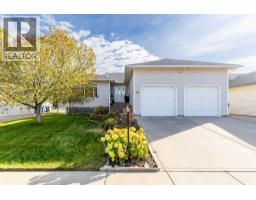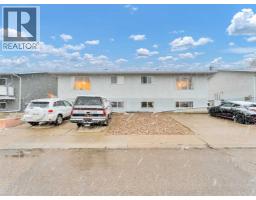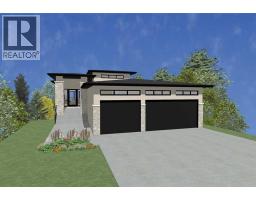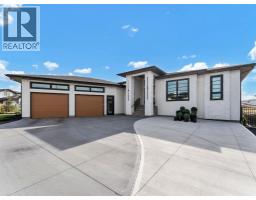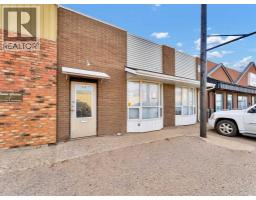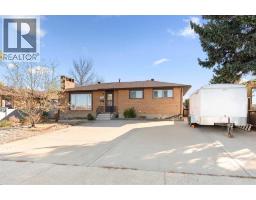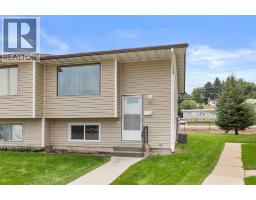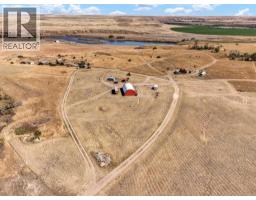87 Sunrise Road SW SW Southridge, Medicine Hat, Alberta, CA
Address: 87 Sunrise Road SW, Medicine Hat, Alberta
Summary Report Property
- MKT IDA2235443
- Building TypeHouse
- Property TypeSingle Family
- StatusBuy
- Added21 weeks ago
- Bedrooms5
- Bathrooms4
- Area2112 sq. ft.
- DirectionNo Data
- Added On28 Jun 2025
Property Overview
This impressive two-story home offers both elegance and functionality, starting with a grand front entrance that opens to soaring ceilings and a full view of the second floor. Enjoy the peaceful coulee view right from your doorstep! The main floor includes a front living room that flows into a private office with built-in desk and cabinetry—perfect for working from home. The spacious kitchen features an abundance of cabinetry, black granite counter tops, built-in eating space , and a cozy adjacent sitting or dining area with a wood-burning fireplace. You’ll also find a 2-piece bathroom and a well-equipped laundry room with plenty of storage on this level. Upstairs, you’ll find four generously sized bedrooms, two with built-in desks—ideal for kids or homework spaces. The spacious primary bedroom features a full en-suite with a beautiful clawfoot soaker tub and separate shower. A 4-piece main bath completes the upper level. The fully finished basement offers a large family room, a guest bedroom with direct access to the third full bathroom, and a storage room with ample built-in shelving. Additional highlights include a heated double attached garage, a covered back patio with a gas BBQ line, underground sprinklers, and an unbeatable location with scenic views. (id:51532)
Tags
| Property Summary |
|---|
| Building |
|---|
| Land |
|---|
| Level | Rooms | Dimensions |
|---|---|---|
| Second level | Primary Bedroom | 14.50 Ft x 14.17 Ft |
| Bedroom | 12.00 Ft x 9.67 Ft | |
| Bedroom | 11.33 Ft x 10.33 Ft | |
| 4pc Bathroom | .00 Ft x .00 Ft | |
| Bedroom | 12.00 Ft x 9.58 Ft | |
| 4pc Bathroom | .00 Ft x .00 Ft | |
| Basement | Family room | 15.67 Ft x 12.83 Ft |
| 4pc Bathroom | .00 Ft x .00 Ft | |
| Bedroom | 12.75 Ft x 7.00 Ft | |
| Storage | 15.33 Ft x 11.42 Ft | |
| Main level | Kitchen | 13.75 Ft x 13.50 Ft |
| Dining room | 13.17 Ft x 11.17 Ft | |
| Laundry room | 8.00 Ft x 5.75 Ft | |
| Living room | 16.00 Ft x 12.00 Ft | |
| Office | 9.58 Ft x 9.33 Ft | |
| 2pc Bathroom | .00 Ft x .00 Ft |
| Features | |||||
|---|---|---|---|---|---|
| Gas BBQ Hookup | Attached Garage(2) | Refrigerator | |||
| Dishwasher | Oven | Microwave Range Hood Combo | |||
| Window Coverings | Garage door opener | Central air conditioning | |||















































