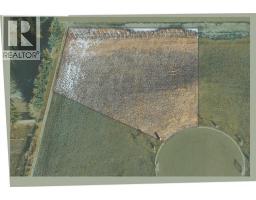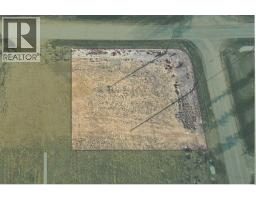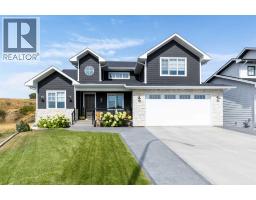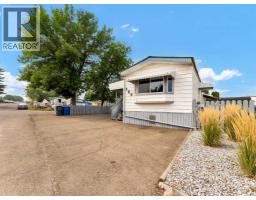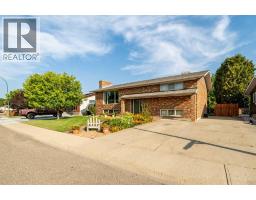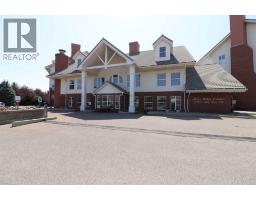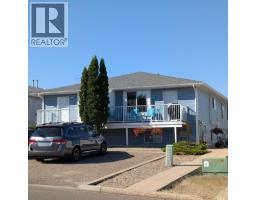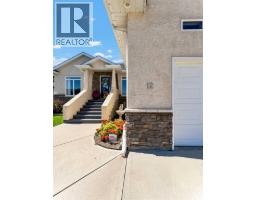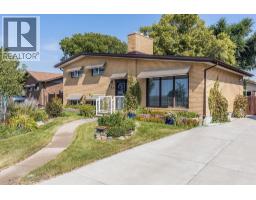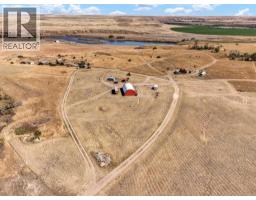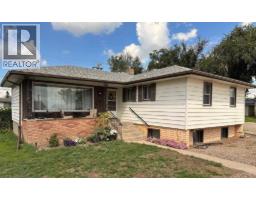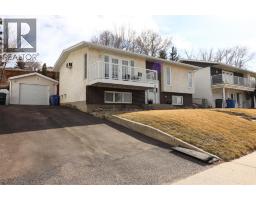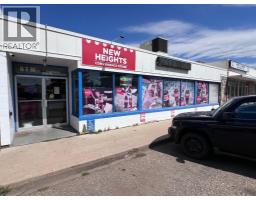978 20 Street NE Northeast Crescent Heights, Medicine Hat, Alberta, CA
Address: 978 20 Street NE, Medicine Hat, Alberta
Summary Report Property
- MKT IDA2256666
- Building TypeHouse
- Property TypeSingle Family
- StatusBuy
- Added1 days ago
- Bedrooms3
- Bathrooms2
- Area1393 sq. ft.
- DirectionNo Data
- Added On21 Sep 2025
Property Overview
Welcome to this lovely bungalow that blends comfort, flexibility, and charm! With spaces designed for both entertaining and everyday family living, this home is filled with opportunities to make it your own. Step inside and enjoy the bright, light-filled main floor featuring 3 bedrooms, 2 living rooms, a full recently renovated bath, functional kitchen and 2 dining opportunities! The family room addition opens directly to a beautiful covered patio, perfect for cozy outdoor living, morning coffee, or evening gatherings; this will surely be your favourite space in the warmer months. The spacious yard offers plenty of room for kids, pets, or future expansion—plus additional off alley parking for your holiday trailer. Downstairs, you'll find a large family room, additional bathroom, laundry, storage and a versatile spacious den/hobby room that could easily be converted into a 4th bedroom with the addition of an egress window. Buyers will appreciate the numerous upgrades that have been completed through the years and more recently, Fresh paint on the main and a NEW Central Air (Aug 2025), AND the warm and inviting family room with vaulted cedar ceilings, a wood-burning fireplace, and a built-in bar—a space that’s practically made for hosting holidays, like celebrating Christmas in style. The attached oversized single garage opens right into the kitchen for easy offload of groceries. This is an easy move, a home with character and functionality!! (id:51532)
Tags
| Property Summary |
|---|
| Building |
|---|
| Land |
|---|
| Level | Rooms | Dimensions |
|---|---|---|
| Basement | Family room | 23.67 Ft x 12.25 Ft |
| Storage | 8.33 Ft x 7.67 Ft | |
| Other | 14.33 Ft x 13.08 Ft | |
| 4pc Bathroom | 7.08 Ft x 5.08 Ft | |
| Furnace | 6.92 Ft x 6.58 Ft | |
| Laundry room | 13.83 Ft x 8.83 Ft | |
| Lower level | Primary Bedroom | 13.25 Ft x 11.33 Ft |
| Living room | 15.25 Ft x 12.33 Ft | |
| Main level | Living room | 15.75 Ft x 13.42 Ft |
| Kitchen | 8.92 Ft x 7.75 Ft | |
| Dining room | 9.00 Ft x 8.83 Ft | |
| Other | 8.08 Ft x 3.58 Ft | |
| Dining room | 10.50 Ft x 8.92 Ft | |
| 4pc Bathroom | 7.67 Ft x 5.83 Ft | |
| Bedroom | 10.00 Ft x 10.92 Ft | |
| Bedroom | 10.92 Ft x 10.25 Ft |
| Features | |||||
|---|---|---|---|---|---|
| See remarks | RV | Attached Garage(1) | |||
| Refrigerator | Dishwasher | Stove | |||
| Microwave | Freezer | Window Coverings | |||
| Garage door opener | Washer & Dryer | Central air conditioning | |||




















































