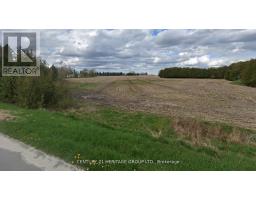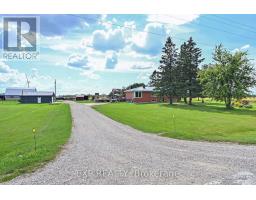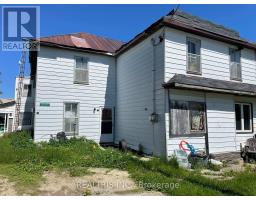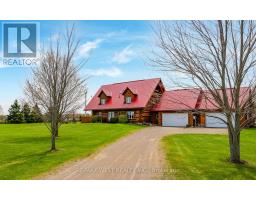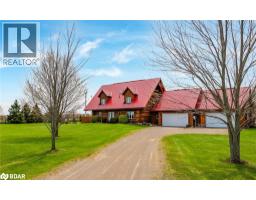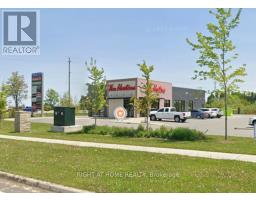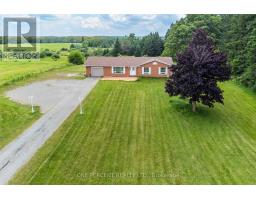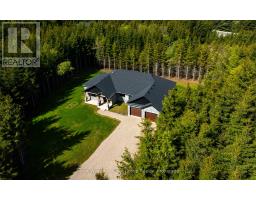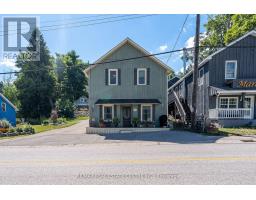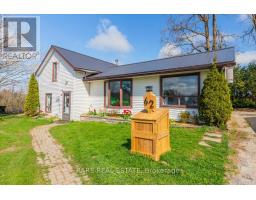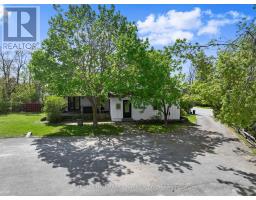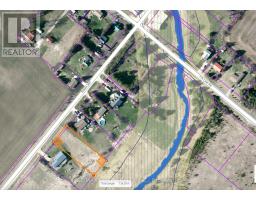476345 3RD LINE, Melancthon, Ontario, CA
Address: 476345 3RD LINE, Melancthon, Ontario
Summary Report Property
- MKT IDX12380482
- Building TypeHouse
- Property TypeSingle Family
- StatusBuy
- Added19 weeks ago
- Bedrooms5
- Bathrooms3
- Area2500 sq. ft.
- DirectionNo Data
- Added On03 Oct 2025
Property Overview
Cottage Style House plus a second bungalow 1 bedroom complete house is Located just 1 Hour from Toronto With Exclusive Serene 19.95 Acres of privacy. Presents Forest with trails with pole lights , River Stream Goes Through The Property (Headwaters Of The Boyne River) on the south side PLUS 3 Large Ponds With A Bridge And Small Island And Fish In It,1 spring fed, second river stream supply and third one connected for all kinds of nature involved. Do you want to stage large parties ?? This is it OR Need large space with 2 shops? Large 49 Feet X 37 Feet Shop For 4 More Cars with your own tool/shop area and large mezzanine and self electrical panel and furnace ,concrete is thick for heavy vehicles and some gravel drainage Third structure for Extra Shop/Storage For Landscaping Equipment attached to large shop with newer front gate/door and metal sheeting as well. After work relax Rectangular Inground Swimming Pool, Large Deck Walk Out From Main House Overlooking Your Peace Of Paradise. What Else, Security Cameras All Over Even Inside The Shop. Lots Of Walking Trails Through The Forest And Ponds With some more Light Posts To Walk At Night with kids or alone w/glass of wine. You Will Not See Your Neighbors At All As The Whole Front and all surroundings Of The Property Is Protected With Forest and Nature. Remember The Second Living Quarters, presents 1Bedroom House Full With eat-in Kitchen, Living-room overlooking and walkout to land, Dining-room with large window and large coat closet, Large Bedroom and walk-in closet plus 4 Pcs Bathroom and storage room with another electrical panel (this section is above ground) Walk Out To Your Own deck with endless views of the gardens. Stunning Sunrise scenery. Just an amazing property for large families, work from home or have it all for your-self JUST WOW. Only 2 Minutes to all stores in Shelburne, mechanics, gas stations, Highways, less than an hour to Wasaga Beach, centrally located nearby all but really private from everyone. (id:51532)
Tags
| Property Summary |
|---|
| Building |
|---|
| Land |
|---|
| Level | Rooms | Dimensions |
|---|---|---|
| Basement | Exercise room | 6.7 m x 8 m |
| Flat | Dining room | 3.4 m x 3.7 m |
| Bathroom | 4 m x 2.2 m | |
| Workshop | 15 m x 11.3 m | |
| Utility room | 12 m x 5.5 m | |
| Main level | Living room | 4 m x 6.7 m |
| Kitchen | 4 m x 2.75 m | |
| Living room | 4 m x 4.5 m | |
| Kitchen | 4.3 m x 3.5 m | |
| Dining room | 6.4 m x 4.5 m | |
| Bedroom 5 | 3.7 m x 3.4 m | |
| Upper Level | Primary Bedroom | 5 m x 4.3 m |
| Bedroom 2 | 2.7 m x 3.4 m | |
| Bedroom 3 | 2.7 m x 3.4 m | |
| In between | Family room | 7.3 m x 3.4 m |
| Bedroom 4 | 3.4 m x 3 m |
| Features | |||||
|---|---|---|---|---|---|
| Irregular lot size | Sump Pump | In-Law Suite | |||
| Attached Garage | Garage | Water Heater | |||
| Water softener | Dishwasher | Dryer | |||
| Garage door opener | Hood Fan | Stove | |||
| Washer | Refrigerator | Walk-up | |||
| Central air conditioning | Fireplace(s) | Separate Electricity Meters | |||




















































