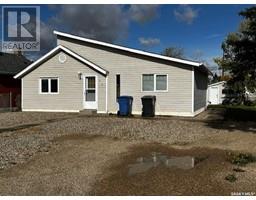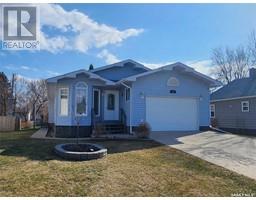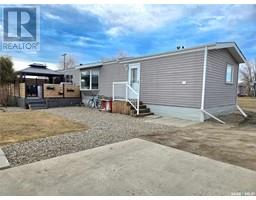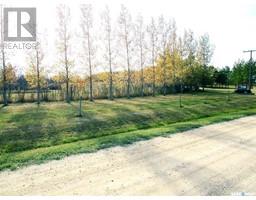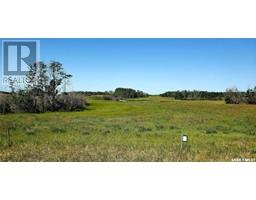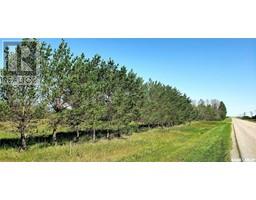234 1st AVENUE W, Melville, Saskatchewan, CA
Address: 234 1st AVENUE W, Melville, Saskatchewan
Summary Report Property
- MKT IDSK015060
- Building TypeHouse
- Property TypeSingle Family
- StatusBuy
- Added5 days ago
- Bedrooms2
- Bathrooms1
- Area620 sq. ft.
- DirectionNo Data
- Added On08 Aug 2025
Property Overview
Welcome to 234 1st Ave W in Melville, SK! This cozy and affordable 620 sq ft bungalow, built in 1949, is a charming option for first-time buyers, downsizers, or investors alike. With two bedrooms, a 4-piece bathroom, an eat-in kitchen, and a comfortable living room, the layout is simple, functional, and easy to maintain. You’ll love the 18’ x 28’ detached garage (1978)—heated and ready for your hobbies, projects, or extra storage. Whether you're a tinkerer, a DIY-er, or just need a warm place to park in winter, this space has you covered. The 50' x 140' lot features a concrete patio tucked behind the home, a garden area just waiting to be revived, plus grapevines and a pin cherry bush—perfect for those who enjoy a bit of backyard greenery. A garden shed adds even more storage for outdoor essentials. Shingles were replaced within the last 6 years, and the kitchen offers generous counter space and cabinetry for everyday living. The full basement includes laundry hookups and plenty of storage potential. If you’re looking for a comfortable home with garage space and room to garden or unwind outdoors—all at a budget-friendly price—this might just be the one. (id:51532)
Tags
| Property Summary |
|---|
| Building |
|---|
| Level | Rooms | Dimensions |
|---|---|---|
| Basement | Storage | 8 ft x 7 ft ,11 in |
| Storage | 16 ft ,9 in x 12 ft | |
| Laundry room | 8 ft ,6 in x 7 ft ,11 in | |
| Other | 14 ft ,8 in x 13 ft ,6 in | |
| Main level | Foyer | 5 ft ,3 in x 3 ft ,6 in |
| 4pc Bathroom | 6 ft ,8 in x 4 ft ,9 in | |
| Bedroom | 13 ft x 7 ft ,6 in | |
| Kitchen/Dining room | 11 ft ,7 in x 10 ft ,3 in | |
| Living room | 15 ft ,9 in x 6 ft ,5 in | |
| Bedroom | 8 ft ,3 in x 7 ft ,10 in |
| Features | |||||
|---|---|---|---|---|---|
| Treed | Lane | Rectangular | |||
| Sump Pump | Detached Garage | Gravel | |||
| Heated Garage | Parking Space(s)(4) | Washer | |||
| Refrigerator | Dishwasher | Dryer | |||
| Microwave | Freezer | Window Coverings | |||
| Storage Shed | Stove | Window air conditioner | |||




























