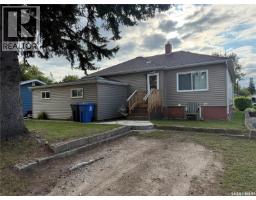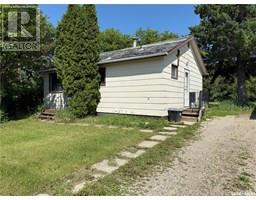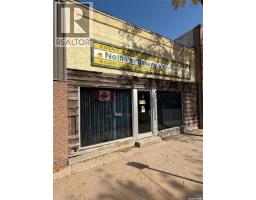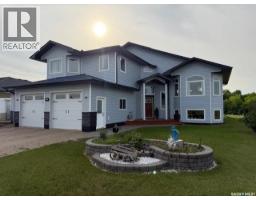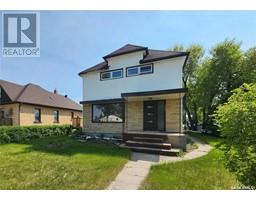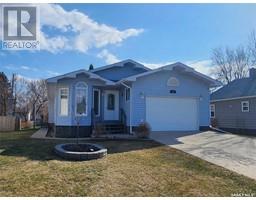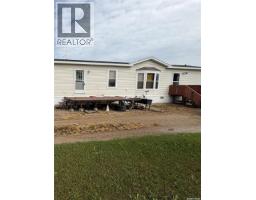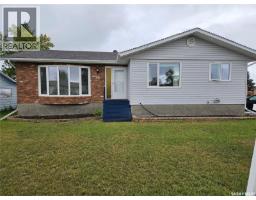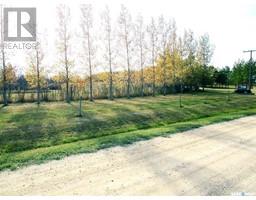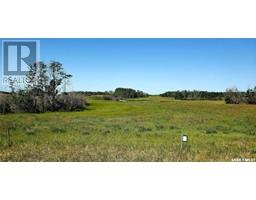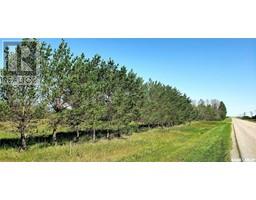5 Quebec DRIVE, Melville, Saskatchewan, CA
Address: 5 Quebec DRIVE, Melville, Saskatchewan
Summary Report Property
- MKT IDSK018248
- Building TypeHouse
- Property TypeSingle Family
- StatusBuy
- Added5 days ago
- Bedrooms3
- Bathrooms3
- Area1221 sq. ft.
- DirectionNo Data
- Added On02 Oct 2025
Property Overview
Welcome to 5 Quebec Drive in Melville, SK – a place that feels like home the moment you step in. This 1,221 sq ft bungalow has 3 bedrooms on the main floor and a fantastic south-facing 3-season sunroom where you’ll want to spend all your mornings with coffee or evenings unwinding. The yard is fully fenced, has space for a garden, and there’s even a deck that’s perfect for BBQs, smokers, or just kicking back. Inside, you’ll find a sunken living room, updated PVC windows, a bright kitchen with a handy pantry cupboard, and all the appliances you need – fridge, stove, built-in dishwasher, microwave range hood, plus a 3-year-old washer and dryer set. Main floor laundry makes life simple, and the primary bedroom comes with a convenient 2-piece bath that connects right through to the laundry area. The main bath is a full 4-piece. The fully finished basement is ready for entertaining or relaxing with a family room, cozy gas fireplace, a beverage nook, 3-piece bathroom with a shower, office space, and two bonus rooms – currently set up as a bedroom and an art studio – plus plenty of storage. You’ll appreciate the attached single car garage (with a recycled rubber floor), extra carport, and paving stone driveway. Central air and central vac are already in place, making day-to-day living that much easier. And don’t worry about the wallpaper project in one of the bedrooms – the Seller is already on it and will have it removed before you move in. (id:51532)
Tags
| Property Summary |
|---|
| Building |
|---|
| Land |
|---|
| Level | Rooms | Dimensions |
|---|---|---|
| Basement | Storage | 14 ft ,4 in x 6 ft ,2 in |
| Bonus Room | 14 ft ,4 in x 11 ft ,2 in | |
| Bonus Room | 10 ft x 12 ft | |
| Office | 8 ft ,3 in x 7 ft ,5 in | |
| Family room | 18 ft ,1 in x 13 ft ,5 in | |
| Family room | 12 ft ,5 in x 12 ft ,5 in | |
| Dining nook | 7 ft ,6 in x 7 ft ,2 in | |
| 3pc Bathroom | 8 ft ,5 in x 5 ft ,5 in | |
| Main level | Sunroom | 16 ft x 15 ft |
| Kitchen | 11 ft x 9 ft ,10 in | |
| Dining room | 13 ft ,4 in x 11 ft ,4 in | |
| Living room | 19 ft x 13 ft ,3 in | |
| Bedroom | 9 ft ,11 in x 8 ft ,10 in | |
| Bedroom | 9 ft ,4 in x 8 ft ,7 in | |
| 4pc Bathroom | 8 ft ,6 in x 4 ft | |
| Primary Bedroom | 13 ft ,4 in x 10 ft ,11 in | |
| 2pc Ensuite bath | 7 ft ,9 in x 3 ft | |
| Laundry room | 7 ft ,9 in x 5 ft ,2 in |
| Features | |||||
|---|---|---|---|---|---|
| Treed | Corner Site | Irregular lot size | |||
| Attached Garage | Carport | Interlocked | |||
| Parking Space(s)(5) | Washer | Refrigerator | |||
| Dishwasher | Dryer | Microwave | |||
| Freezer | Window Coverings | Garage door opener remote(s) | |||
| Storage Shed | Stove | Central air conditioning | |||
















































