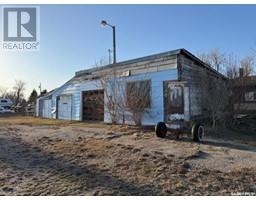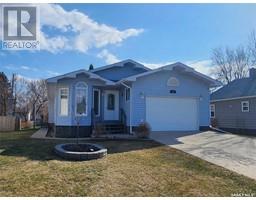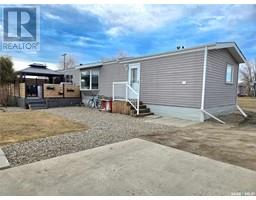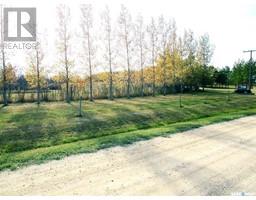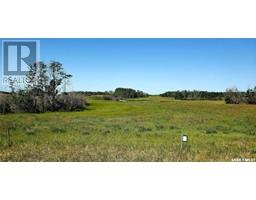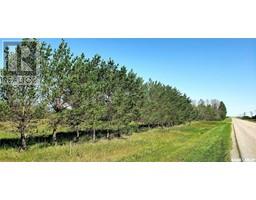575 6th AVENUE W, Melville, Saskatchewan, CA
Address: 575 6th AVENUE W, Melville, Saskatchewan
Summary Report Property
- MKT IDSK005581
- Building TypeHouse
- Property TypeSingle Family
- StatusBuy
- Added8 hours ago
- Bedrooms3
- Bathrooms1
- Area861 sq. ft.
- DirectionNo Data
- Added On19 May 2025
Property Overview
You know those homes that just feel good the second you walk in? That’s exactly what you’ll find at 575 6th Ave W. This well-loved, one-owner bungalow, built in 1957, has been so well cared for over the years—it’s clean, solid, and full of potential for its next chapter. The main floor offers two spacious bedrooms, a bright eat-in kitchen, cozy living room, and a convenient main floor laundry (no stairs to tackle on laundry day!). There’s also a full bathroom, and plenty of updated PVC windows letting in lots of natural light. Downstairs, you’ll find a third bedroom, loads of storage space, and room to make it your own. Some big-ticket updates are already taken care of—high efficiency natural gas furnace (2011) and shingles in 2013—so you can move in with peace of mind. Outside, the 22 x 24 detached garage gives you room to tinker or park out of the elements, and the garden shed is perfect for storing tools and gear. The huge backyard garden space is a dream. If gardening’s not your thing, it could be converted to lawn for more play space or simple enjoyment. It’s tucked into a walkable neighbourhood just a short stroll to schools, parks, and amenities—making it a perfect place to settle in and slow down. Homes like this don’t come along every day. If you’ve been waiting for something solid, simple, and full of possibility, this just might be the one. (id:51532)
Tags
| Property Summary |
|---|
| Building |
|---|
| Level | Rooms | Dimensions |
|---|---|---|
| Basement | Bedroom | 12 ft ,1 in x 9 ft ,9 in |
| Family room | 18 ft ,10 in x 10 ft ,7 in | |
| Storage | 4 ft ,8 in x 3 ft ,11 in | |
| Main level | Enclosed porch | 8 ft ,9 in x 8 ft ,4 in |
| Kitchen/Dining room | 13 ft ,2 in x 11 ft ,2 in | |
| Living room | 17 ft ,1 in x 11 ft ,10 in | |
| Bedroom | 12 ft ,1 in x 11 ft ,11 in | |
| 4pc Bathroom | 7 ft ,10 in x 4 ft ,3 in | |
| Bedroom | 9 ft x 7 ft ,11 in | |
| Laundry room | 14 ft ,1 in x 10 ft ,6 in |
| Features | |||||
|---|---|---|---|---|---|
| Treed | Corner Site | Lane | |||
| Rectangular | Detached Garage | Parking Space(s)(5) | |||
| Washer | Refrigerator | Dryer | |||
| Window Coverings | Garage door opener remote(s) | Storage Shed | |||
| Stove | |||||







































