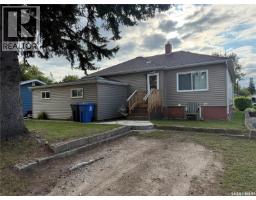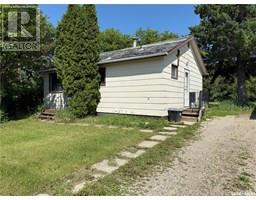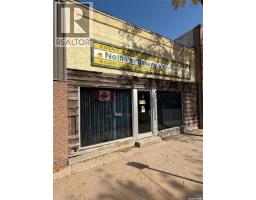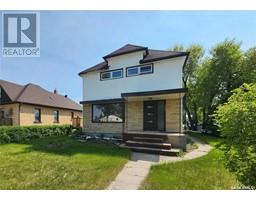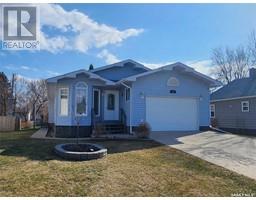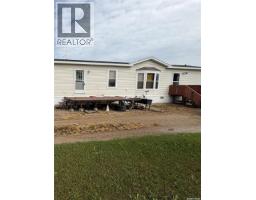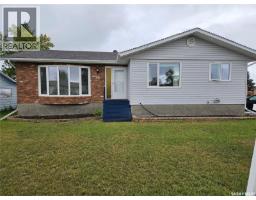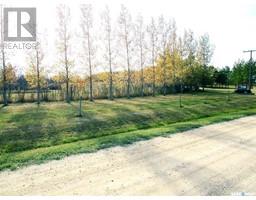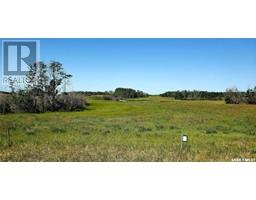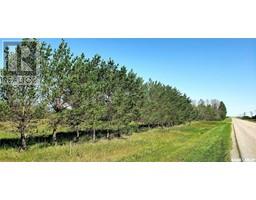684 8th AVENUE W, Melville, Saskatchewan, CA
Address: 684 8th AVENUE W, Melville, Saskatchewan
Summary Report Property
- MKT IDSK018277
- Building TypeHouse
- Property TypeSingle Family
- StatusBuy
- Added2 weeks ago
- Bedrooms3
- Bathrooms2
- Area1312 sq. ft.
- DirectionNo Data
- Added On17 Sep 2025
Property Overview
Welcome to 684 8th Ave W! This 1974 bungalow has so much to offer, starting with a roomy 66 x 140 ft lot, a 14 x 32 detached garage, and a yard that’s already set up with mature landscaping, a patio, garden space, and even a shed. Step inside and you’ll find three bedrooms on the main floor, plus a kitchen and dining area that look right into the bright, spacious living room—great for staying connected while you cook or entertain. The primary bedroom (12.5 x 14.10) is a fantastic size, big enough to easily fit a king bed and still have space to spare. A full 4-piece bathroom rounds out the main floor. Downstairs is where the fun happens—there’s a bonus room currently used as a bedroom, a huge family room perfect for holiday dinners, game nights, or big celebrations, and a cozy gas fireplace for when you just want to curl up and relax. You’ll also find an updated 3-piece bath and tons of storage space. Recent updates include a high-efficiency natural gas furnace (2022) and water heater (2021). Central air keeps you cool, natural gas BBQ hook-up makes summer grilling easy, and the central vac with attachments is a handy bonus. This is a home that’s ready for you to move in, spread out, and make memories—plenty of room inside and out for family, friends, and everything in between! (id:51532)
Tags
| Property Summary |
|---|
| Building |
|---|
| Level | Rooms | Dimensions |
|---|---|---|
| Basement | Other | 13 ft ,6 in x 9 ft |
| Family room | 26 ft ,2 in x 21 ft ,5 in | |
| 3pc Bathroom | 7 ft ,9 in x 5 ft | |
| Laundry room | 17 ft ,11 in x 12 ft | |
| Storage | 11 ft ,9 in x 4 ft | |
| Main level | Foyer | 7 ft ,3 in x 6 ft ,6 in |
| Kitchen | 12 ft ,6 in x 10 ft | |
| Dining room | 12 ft ,6 in x 9 ft ,3 in | |
| Living room | 20 ft x 12 ft ,1 in | |
| Primary Bedroom | 14 ft ,10 in x 12 ft ,5 in | |
| Bedroom | 11 ft ,4 in x 9 ft ,1 in | |
| 4pc Bathroom | 11 ft ,4 in x 4 ft ,7 in | |
| Bedroom | 11 ft ,4 in x 11 ft |
| Features | |||||
|---|---|---|---|---|---|
| Treed | Lane | Rectangular | |||
| Sump Pump | Detached Garage | Parking Space(s)(4) | |||
| Washer | Refrigerator | Dishwasher | |||
| Dryer | Microwave | Window Coverings | |||
| Garage door opener remote(s) | Storage Shed | Stove | |||
| Central air conditioning | |||||













































