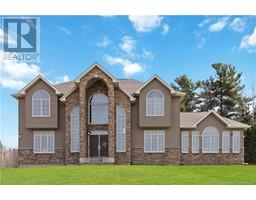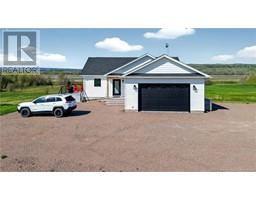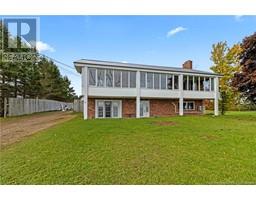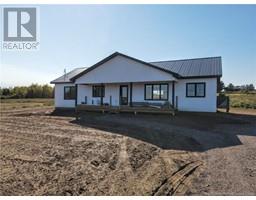35 Little Dover Road, Memramcook, New Brunswick, CA
Address: 35 Little Dover Road, Memramcook, New Brunswick
Summary Report Property
- MKT IDNB116565
- Building TypeHouse
- Property TypeSingle Family
- StatusBuy
- Added2 weeks ago
- Bedrooms5
- Bathrooms2
- Area2335 sq. ft.
- DirectionNo Data
- Added On17 Apr 2025
Property Overview
Welcome to 35 Little Dover, located in the charming and peaceful community of Memramcookjust a short 20-minute drive from Moncton. This versatile property presents a fantastic opportunity as either an investment or a mortgage helper. Step inside to discover an inviting open-concept kitchen and dining area, complete with patio doors that lead to a spacious sun porchperfect for enjoying your morning coffee or relaxing at the end of the day. Just off the dining space, youll find a warm and cozy living room, ideal for family gatherings or quiet evenings in. Down the hallway are three generously sized bedrooms and a full 4-piece bathroom, offering comfortable living for the whole family. The lower level features a fully finished basement with its own kitchen, two additional bedrooms, a 4-piece bathroom, and a laundry areaplus a convenient walkout to the picturesque backyard, providing added privacy and potential for rental income or multi-generational living. A standout feature of this property is the unique two-level garage: the upper level is perfect for vehicle storage, while the lower level offers ample space for tools, lawn equipment, or workshop use. Dont miss your chance to own this incredible propertycontact us today to schedule your private viewing! (id:51532)
Tags
| Property Summary |
|---|
| Building |
|---|
| Level | Rooms | Dimensions |
|---|---|---|
| Basement | Cold room | 6'10'' x 3'6'' |
| Utility room | 7'5'' x 13'4'' | |
| Storage | 8'11'' x 13'10'' | |
| 4pc Bathroom | 12'11'' x 4'11'' | |
| Bedroom | 12'10'' x 11'5'' | |
| Bedroom | 10'5'' x 11'11'' | |
| Laundry room | 8'10'' x 7'6'' | |
| Living room | 16'8'' x 11'2'' | |
| Kitchen/Dining room | 12' x 12'9'' | |
| Main level | Sunroom | 11'9'' x 36' |
| Bedroom | 10'10'' x 12'3'' | |
| Bedroom | 12'4'' x 10'10'' | |
| Bedroom | 12'5'' x 10'11'' | |
| 4pc Bathroom | 10'10'' x 4'11'' | |
| Living room | 12' x 19'5'' | |
| Dining nook | 8'5'' x 11'3'' | |
| Kitchen | 15'1'' x 14'3'' |
| Features | |||||
|---|---|---|---|---|---|
| Garage | Heat Pump | ||||



























































