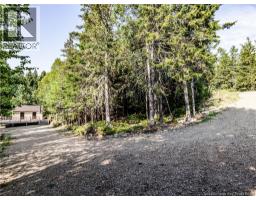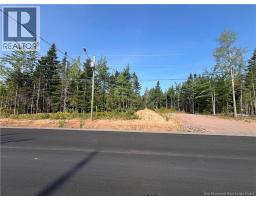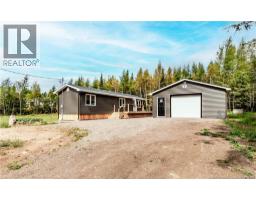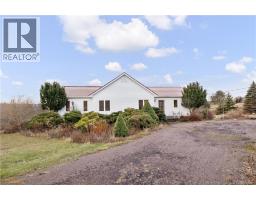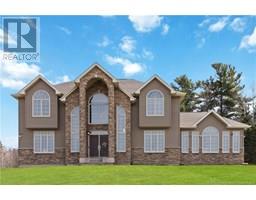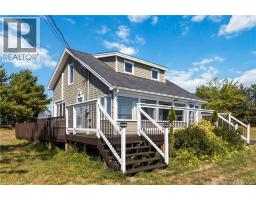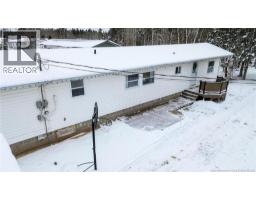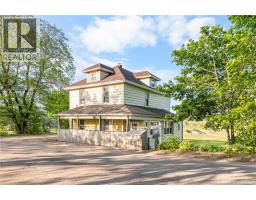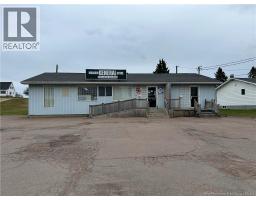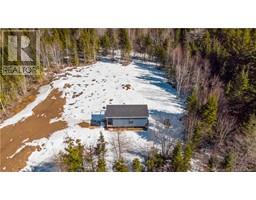71 des Scouts, Memramcook, New Brunswick, CA
Address: 71 des Scouts, Memramcook, New Brunswick
Summary Report Property
- MKT IDNB122419
- Building TypeHouse
- Property TypeSingle Family
- StatusBuy
- Added17 weeks ago
- Bedrooms2
- Bathrooms2
- Area1178 sq. ft.
- DirectionNo Data
- Added On09 Oct 2025
Property Overview
Sitting on a gorgeous 1.8-acre lot in the heart of the Memramcook Valley, this exceptional property offers the perfect blend of charm, space, and comfort everything you've been dreaming of. Step inside to discover a warm, open-concept layout with a beautiful wood-accented interior. The main floor features a spacious living room with soaring cathedral ceilings and a stunning propane fireplace, a bright dining area with patio doors leading to the outdoors, and a stylish kitchen complete with backsplash, stainless steel appliances, and a walk-in pantry. This level also includes a full bathroom and a comfortable bedroom. Upstairs, you'll find additional bedroom ( with lots of room to put 3 beds ) and a convenient half bath ideal for family or guests. Outside, enjoy the privacy of mature trees and the versatility of a large 22x24 detached garage perfect for storage, hobbies, or your workshop needs and is completed with a second smaller garage (14x20) perfect to park your ATV , Both interior of garage are finished Dont miss this rare opportunity to own a slice of paradise in Memramcook. Call today for more details! (id:51532)
Tags
| Property Summary |
|---|
| Building |
|---|
| Level | Rooms | Dimensions |
|---|---|---|
| Second level | 2pc Bathroom | 7'2'' x 5'0'' |
| Bedroom | 13'2'' x 13'6'' | |
| Main level | Laundry room | 6'11'' x 7'2'' |
| 3pc Bathroom | 6'11'' x 7'9'' | |
| Foyer | 3'1'' x 13'5'' | |
| Kitchen | 10'1'' x 13'4'' | |
| Bedroom | 13'2'' x 13'1'' | |
| Dining room | 10'0'' x 13'5'' | |
| Living room | 17'9'' x 13'5'' | |
| Unknown | Other | X |
| Features | |||||
|---|---|---|---|---|---|
| Level lot | Balcony/Deck/Patio | Detached Garage | |||
| Garage | Heat Pump | ||||

































