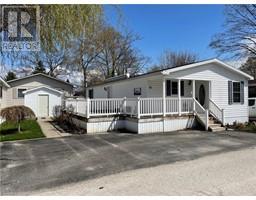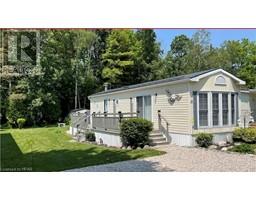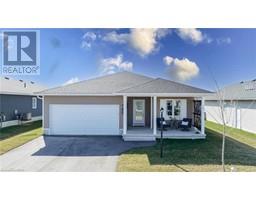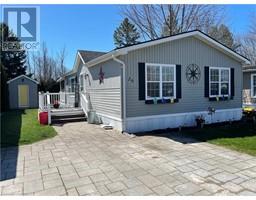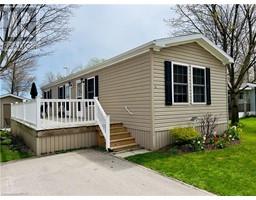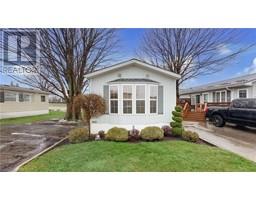8 IROQUOIS Lane Colborne Twp, Meneset, Ontario, CA
Address: 8 IROQUOIS Lane, Meneset, Ontario
Summary Report Property
- MKT ID40384940
- Building TypeModular
- Property TypeSingle Family
- StatusBuy
- Added13 weeks ago
- Bedrooms1
- Bathrooms1
- Area819 sq. ft.
- DirectionNo Data
- Added On14 Feb 2024
Property Overview
LAKEFRONT, located on the highly sought Iroquois Lane sits this well maintained sweet home. Rarely do lakefronts come available in this desirable “land lease” community with a gated drive down private beach. This freshly painted, tidy 1+ bedroom well maintained home is the perfect year round place for those looking to enjoy Lake Huron sunsets from the comfort of their own home. The living room is surrounded by windows optimizing the westerly exposure so that you can experience the incredible Lake Huron views all year round. Prepare meals in the galley kitchen and dine in the open concept dining area/living room space. Formerly, this home had 2 bedrooms however previous owners removed the hall wall. This space could be an office, craft room or a buyer may decide to revert this space back to a second bedroom. The primary bedroom spans the back of the home with lots of closet space and brand new carpet installed (2023). The in-suite laundry is located in the hallway. Don’t forget about the spacious 3 season sunroom where many afternoon get-togethers have taken place. Such a welcoming bright space almost year round. Take note of the wide open green space across from this lovely home where you have unobstructed views of the park-like setting and did I mention “Lake Huron sunsets”. Store off season items in the oversized shed with electricity. This cozy home is waiting for a buyer who wishes to downsize and personalize their new home. Meneset on the Lake is a lifestyle community with an active clubhouse, drive down immaculate beach, paved streets, garden plots and outdoor storage. When the beach, lakefront living, lifestyle and simplicity are your goals, consider this lovely home. (id:51532)
Tags
| Property Summary |
|---|
| Building |
|---|
| Land |
|---|
| Level | Rooms | Dimensions |
|---|---|---|
| Main level | Sunroom | Measurements not available |
| Living room/Dining room | 20'5'' x 11'3'' | |
| Kitchen | 8'2'' x 8'3'' | |
| 3pc Bathroom | Measurements not available | |
| Sitting room | 8'0'' x 9'0'' | |
| Primary Bedroom | 10'0'' x 9'0'' |
| Features | |||||
|---|---|---|---|---|---|
| Crushed stone driveway | Country residential | Dishwasher | |||
| Dryer | Refrigerator | Stove | |||
| Washer | Hood Fan | Window Coverings | |||
| Central air conditioning | |||||
































