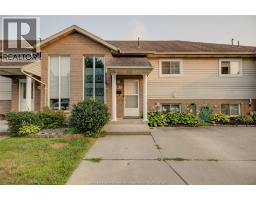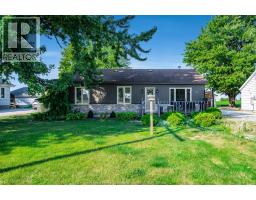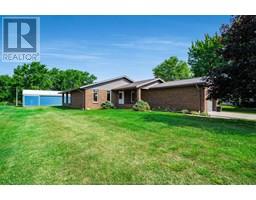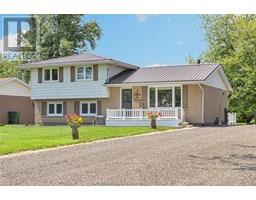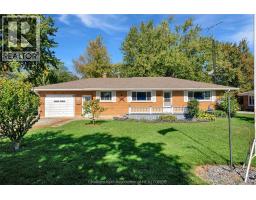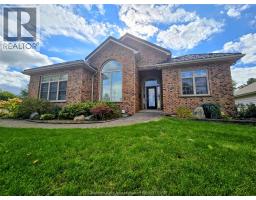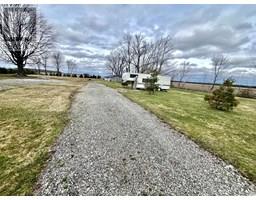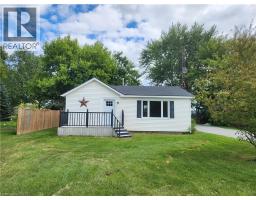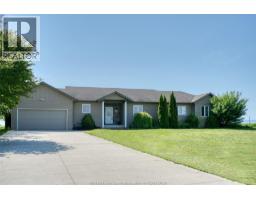210 ERIE STREET South, Merlin, Ontario, CA
Address: 210 ERIE STREET South, Merlin, Ontario
Summary Report Property
- MKT ID25022871
- Building TypeHouse
- Property TypeSingle Family
- StatusBuy
- Added3 weeks ago
- Bedrooms3
- Bathrooms3
- Area2600 sq. ft.
- DirectionNo Data
- Added On09 Sep 2025
Property Overview
Come see this beautiful 2600 sq ft 3-bedroom 3-bathroom ranch home. This home has a newly renovated open- concept kitchen with granite countertops and a large island. All three bathrooms have also been renovated . Some of the features include a garbage disposal system (garburator), a water filtration system, a large walk- in closet, a 4-piece ensuite bath, engineered hardwood - porcelain tile flooring, and a 32 ft x 48 ft heated and cooled steel shed. The shed has been foam-insulated, perfect for the car collector, RV enthusiast, or transport truck owner . There are custom- built ins throughout the home. The exterior of the home features a power awning over the back deck and a leaf guard system. Don't miss out on this great opportunity; set up a showing today. (id:51532)
Tags
| Property Summary |
|---|
| Building |
|---|
| Land |
|---|
| Level | Rooms | Dimensions |
|---|---|---|
| Main level | Family room | 14 x 38 |
| Laundry room | 12 x 12 | |
| Living room/Dining room | 14 x 25 | |
| Kitchen | 21 x 11 | |
| 4pc Ensuite bath | 12 x 9 | |
| 3pc Bathroom | 8 x 6 | |
| 3pc Bathroom | 8 x 7 | |
| Bedroom | 8 x 15 | |
| Bedroom | 12 x 9 | |
| Primary Bedroom | 14 x 24 |
| Features | |||||
|---|---|---|---|---|---|
| Concrete Driveway | Front Driveway | Rear Driveway | |||
| Detached Garage | Heated Garage | Other | |||
| Dishwasher | Dryer | Freezer | |||
| Microwave | Refrigerator | Stove | |||
| Washer | Central air conditioning | ||||





































