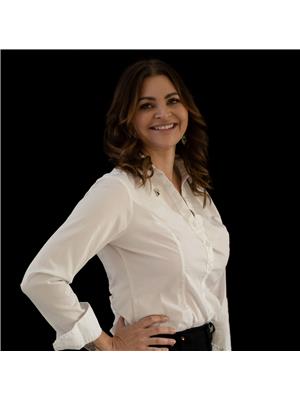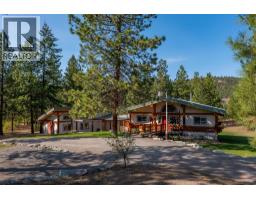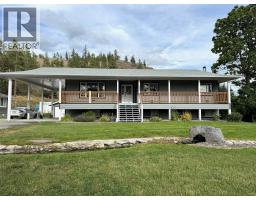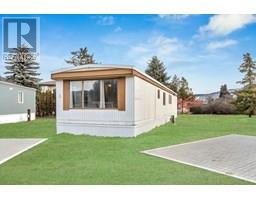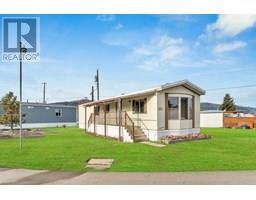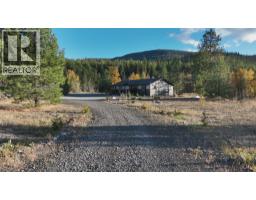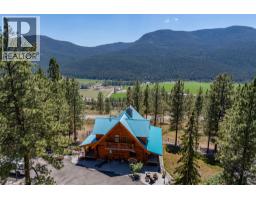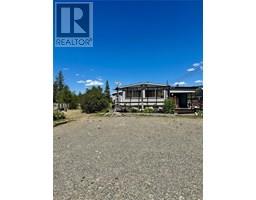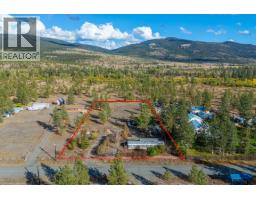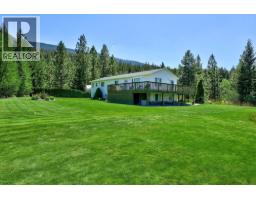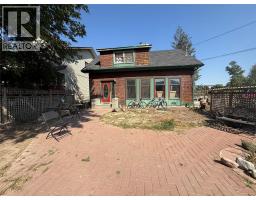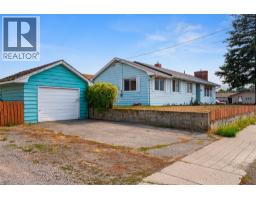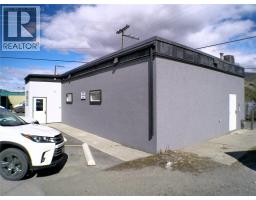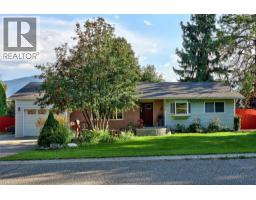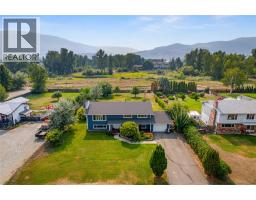1815 Nicolls Road Merritt, Merritt, British Columbia, CA
Address: 1815 Nicolls Road, Merritt, British Columbia
Summary Report Property
- MKT ID10362389
- Building TypeHouse
- Property TypeSingle Family
- StatusBuy
- Added7 weeks ago
- Bedrooms3
- Bathrooms2
- Area1587 sq. ft.
- DirectionNo Data
- Added On01 Oct 2025
Property Overview
Welcome to this 12-acre flat parcel in the beautiful Sunshine Valley, perfectly set along the banks of the Nicola River. The multi-level home offers a thoughtful layout with the primary bedroom, formal dining, and spacious living room on the main floor, plus two bedrooms and a remodelled bath upstairs. The home also features a full basement with tons of potential. Updates include new plumbing throughout, a certified pellet stove, UV light and reverse osmosis water system, and a wrap-around deck—partially covered for year-round enjoyment. The property is fully fenced and cross-fenced with post and rail fencing, making it ideal for horses or livestock. Outbuildings include a 24x24 horse barn with tack room, hay storage, a 20x30 Quonset, machine shed, shop, guest house and a full-size riding arena with four entrances. A 200-foot artesian well, drilled in 2024, ensures excellent water supply. An above-ground pool with a surrounding deck adds to the outdoor lifestyle. This property combines comfortable living with incredible functionality for hobby farming, equestrian use, or simply enjoying the natural beauty of the valley. LISTED BY RE/MAX LEGACY. Call to schedule a viewing. (id:51532)
Tags
| Property Summary |
|---|
| Building |
|---|
| Land |
|---|
| Level | Rooms | Dimensions |
|---|---|---|
| Second level | 3pc Bathroom | Measurements not available |
| Bedroom | 11'7'' x 14'2'' | |
| Bedroom | 11'7'' x 14'2'' | |
| Basement | Recreation room | 34'10'' x 12'0'' |
| Utility room | 13'1'' x 14'5'' | |
| Storage | 17'8'' x 14'5'' | |
| Main level | 4pc Bathroom | Measurements not available |
| Primary Bedroom | 12'1'' x 12'2'' | |
| Living room | 18'0'' x 14'6'' | |
| Dining room | 13'1'' x 13'8'' | |
| Kitchen | 8'6'' x 13'6'' |
| Features | |||||
|---|---|---|---|---|---|
| Refrigerator | Dishwasher | Range - Electric | |||
| Washer & Dryer | Water purifier | Water softener | |||
| Window air conditioner | |||||

















































































