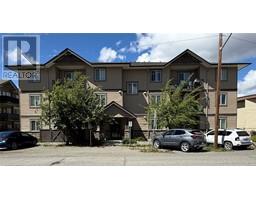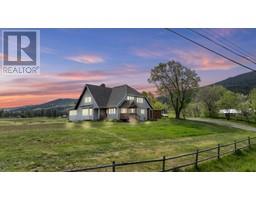2701 Langstaff Place Merritt, Merritt, British Columbia, CA
Address: 2701 Langstaff Place, Merritt, British Columbia
Summary Report Property
- MKT ID10345123
- Building TypeHouse
- Property TypeSingle Family
- StatusBuy
- Added7 weeks ago
- Bedrooms5
- Bathrooms3
- Area3125 sq. ft.
- DirectionNo Data
- Added On27 Apr 2025
Property Overview
Stunning 5-bedroom, 3-bathroom split-level residence offering 3,125 sq ft of living space. With many updates over the years, this home boasts a modern kitchen featuring sleek Silestone countertops, a double oven, and newer appliances, along with very nice, updated bathrooms. A drive-through garage is positioned for easy access, storage, or a space to park two vehicles. This home features a cozy three-sided gas fireplace, elegantly placed between the living and dining areas. Enjoy the Jacuzzi hot tub, relax under the gazebo, or entertain outdoors in the spacious, fully fenced backyard. This home has it all! A metal roof provides durability for years to come. Designed for comfort and functionality, this home is an ideal choice for families or anyone seeking a blend of style and practicality. All measurements are approximate. Contact the listing agent for more information. (id:51532)
Tags
| Property Summary |
|---|
| Building |
|---|
| Level | Rooms | Dimensions |
|---|---|---|
| Second level | 3pc Ensuite bath | Measurements not available |
| Primary Bedroom | 11'0'' x 12'9'' | |
| Living room | 12'7'' x 23'5'' | |
| Basement | 3pc Bathroom | Measurements not available |
| Bedroom | 8'8'' x 15'5'' | |
| Bedroom | 6'7'' x 21'2'' | |
| Laundry room | 13'8'' x 11'0'' | |
| Living room | 10'4'' x 10'10'' | |
| Main level | 4pc Bathroom | Measurements not available |
| Dining room | 14'4'' x 8'2'' | |
| Kitchen | 9'11'' x 18'3'' | |
| Bedroom | 10'0'' x 11'5'' | |
| Bedroom | 9'7'' x 18'10'' |
| Features | |||||
|---|---|---|---|---|---|
| See Remarks | Attached Garage(2) | Refrigerator | |||
| Dishwasher | Microwave | See remarks | |||
| Washer & Dryer | |||||



























































