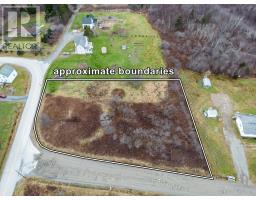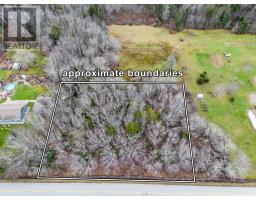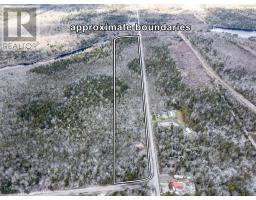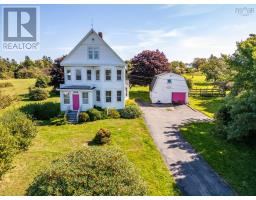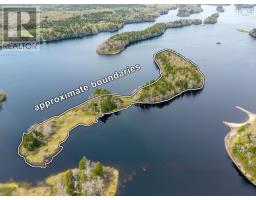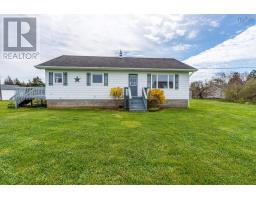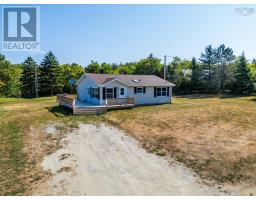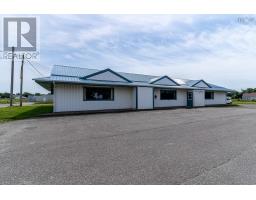8882 Highway 1, Meteghan River, Nova Scotia, CA
Address: 8882 Highway 1, Meteghan River, Nova Scotia
Summary Report Property
- MKT ID202501422
- Building TypeHouse
- Property TypeSingle Family
- StatusBuy
- Added27 weeks ago
- Bedrooms3
- Bathrooms2
- Area1643 sq. ft.
- DirectionNo Data
- Added On20 Mar 2025
Property Overview
Nestled in the heart of Meteghan River, this impeccably maintained 3-bedroom, 1.5-bath home offers breathtaking views of St. Marys Bay and its iconic sunsets, all while being conveniently located near local amenities and just 25 minutes from Yarmouth. Upon entering, you will be greeted by a brand-new kitchen featuring modern appliances, a propane cooktop, and a thoughtfully designed half bath/laundry room nearby. The main level flows seamlessly with an open-concept dining and living area leading to a versatile office or sunroom. Upstairs, three generously sized bedrooms and a full bath provide comfort and functionality. Built on one of the finest stone foundations, the dry, usable basement underscores the homes exceptional care and craftsmanship. Recent upgrades include a new roof, hot water on demand to drastically reduce energy costs, and a generator panel for added convenience. A propane hookup on the new patio area makes grilling a breeze and is a great space to enjoy the warm summer nights. Additional updates such as window replacements and a new chimney liner further enhance the home and its reliability. The expansive lot includes a wired single garage with a greenhouse, a storage shed, and municipal sewage. An extra two acres of adjoining land, complete with a separate well and driveway, was recently added to the property - adding incredible value to this already exceptional property. This charming home is a perfect blend of comfort, efficiency, and location, ready to welcome its next owners. (id:51532)
Tags
| Property Summary |
|---|
| Building |
|---|
| Level | Rooms | Dimensions |
|---|---|---|
| Second level | Primary Bedroom | 13.8x11.3 |
| Bedroom | 11.8x11.2 | |
| Bedroom | 10.9x10.2 | |
| Bath (# pieces 1-6) | 8.7x7.9 | |
| Main level | Foyer | 7x6 |
| Laundry / Bath | 6.9x6.5 | |
| Kitchen | 12.8x4.6+15.9x12.9 | |
| Dining room | 13.9x11 | |
| Living room | 18.5x11.4 | |
| Sunroom | 11.7x9.9 | |
| Porch | 11.3x4.7 |
| Features | |||||
|---|---|---|---|---|---|
| Garage | Detached Garage | Gravel | |||
| Shared | Cooktop - Gas | Oven | |||
| Dishwasher | Dryer | Washer | |||
| Refrigerator | Walk out | Heat Pump | |||



















































