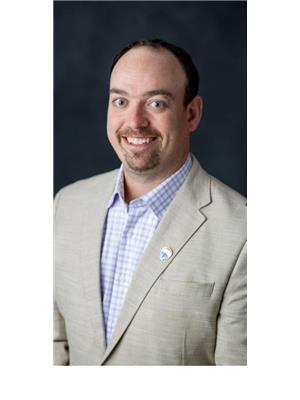2776 Route 104, Middle Hainesville, New Brunswick, CA
Address: 2776 Route 104, Middle Hainesville, New Brunswick
Summary Report Property
- MKT IDNB116452
- Building TypeHouse
- Property TypeSingle Family
- StatusBuy
- Added2 weeks ago
- Bedrooms4
- Bathrooms2
- Area2084 sq. ft.
- DirectionNo Data
- Added On16 Apr 2025
Property Overview
What more could you ask for in a great country property? With a long list of updates this low maintenance property has metal roofing and siding. The home offers over 2000 square feet of living space, 4 bedrooms plus a den and one and a half bathrooms along with a 30' x 40' heated garage and it's all sitting on 71.5 Acres! New 3 years ago this home is heated with an outdoor furnace along with a ductless heat pump that also provides air conditioning in the summer months. On the main floor this home offers 3 good sized bedrooms, the primary having a half bath. Large 4 piece full bathroom and a spacious open concept kitchen, living and dining area. Access to a beautiful covered deck off the main level as well. On the lower level enter into a good sized family room, there is also a 4th bedroom, an office that could be used as a 5th bedroom if needed, utility room and a large storage/workshop space. Just a 5 minute drive to Crabbe Mountain and surrounded by an amazing network of ATV trails are a couple things you will love about this property. Just a 30 minute commute into all the amenities on the Northside of Fredericton or 15 minute into the Town of Nackawic. Are you ready for the country? Because 2776 Rte 104 is ready for you to call your own. (id:51532)
Tags
| Property Summary |
|---|
| Building |
|---|
| Level | Rooms | Dimensions |
|---|---|---|
| Basement | Other | 19'3'' x 29'6'' |
| Bedroom | 14'2'' x 11'9'' | |
| Office | 15'7'' x 7'4'' | |
| Utility room | 11'11'' x 8'0'' | |
| Family room | 11'11'' x 21'0'' | |
| Main level | Kitchen | 16'11'' x 11'0'' |
| Dining nook | 10'9'' x 7'8'' | |
| Living room | 12'0'' x 21'5'' | |
| Bedroom | 12'9'' x 10'8'' | |
| 4pc Bathroom | 9'6'' x 10'8'' | |
| Bedroom | 12'4'' x 7'6'' | |
| Laundry room | 12'4'' x 5'6'' | |
| 2pc Bathroom | 5'7'' x 4'9'' | |
| Primary Bedroom | 14'1'' x 14'1'' | |
| Foyer | 5'3'' x 14'3'' |
| Features | |||||
|---|---|---|---|---|---|
| Detached Garage | Garage | Heat Pump | |||






















































