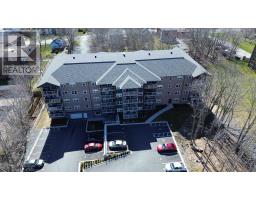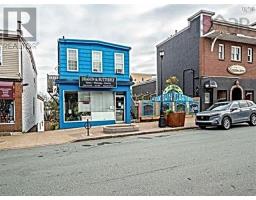763 Conrod Road, Middle Musquodoboit, Nova Scotia, CA
Address: 763 Conrod Road, Middle Musquodoboit, Nova Scotia
Summary Report Property
- MKT ID202407497
- Building TypeHouse
- Property TypeSingle Family
- StatusBuy
- Added5 weeks ago
- Bedrooms4
- Bathrooms3
- Area3961 sq. ft.
- DirectionNo Data
- Added On01 May 2024
Property Overview
Just 40 minutes from Halifax lies a gem of agricultural and luxurious living: 763 Conrod Road is a sprawling 75-acre greenhouse farm estate. Once the home of one of the most profitable seedling businesses in the Halifax Regional Municipality (HRM), this property offers a rare opportunity for those seeking productivity and comfort. At its core, are six fully operational greenhouses, equipped with irrigation systems, heating tables, and was recently upgraded to top of the line propane heating system. These greenhouses once yielded over half a million seedlings per season. Complementing the greenhouses is a spacious garage outbuilding, positioned for efficient workflow management and equipment storage. A stunning family home anchors the property, featuring four bedrooms, three baths, and over 4000 square feet of thoughtfully crafted living space. Designed for comfort, this residence offers a sanctuary amidst the vibrancy of farm life. This home has been well loved and meticulously maintained. Whether lounging on the outdoor patio or indulging in the indoor pool, every aspect of the estate radiates relaxation . If you're an aspiring grower or a homeowner seeking a retreat amidst natural beauty, this estate promises the perfect blend of productivity and luxury living. Embrace the opportunity to cultivate your dreams amidst Musquidoboit?s fertile countryside. (id:51532)
Tags
| Property Summary |
|---|
| Building |
|---|
| Level | Rooms | Dimensions |
|---|---|---|
| Second level | Primary Bedroom | 25.3 x 27.11 |
| Bedroom | 10.11 x 15.11 | |
| Bedroom | 10.9 x 15.11 | |
| Bath (# pieces 1-6) | 4pc | |
| Basement | Recreational, Games room | 22.7 x 32.1 |
| Laundry room | 8x 17.11 | |
| Utility room | 22.7 x 13.9 | |
| Bath (# pieces 1-6) | 3pc | |
| Main level | Living room | 24.5 x 13.7 |
| Sunroom | 9.9 x 25.10 | |
| Dining room | 10.11 x 11.6 | |
| Kitchen | 10.8 x 14.11 | |
| Dining nook | 11.7 x 14.11 | |
| Bath (# pieces 1-6) | 3pc | |
| Bedroom | 8.7 x 13.3 | |
| Porch | 8.3 x 32.8 |
| Features | |||||
|---|---|---|---|---|---|
| Treed | Garage | Detached Garage | |||
| Cooktop - Electric | Oven - Electric | Range | |||
| Dishwasher | Dryer | Washer | |||
| Refrigerator | |||||
















































