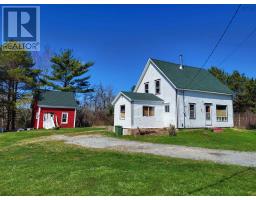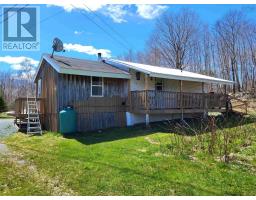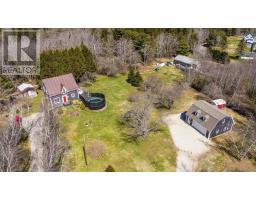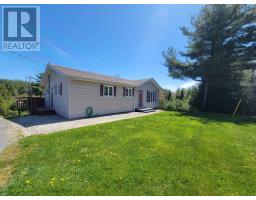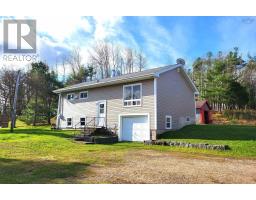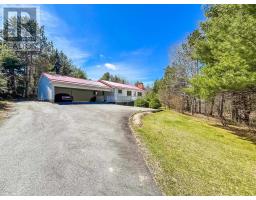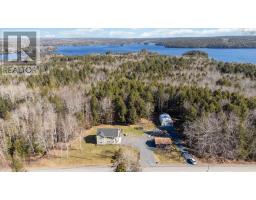56 Madashak Road, Middle New Cornwall, Nova Scotia, CA
Address: 56 Madashak Road, Middle New Cornwall, Nova Scotia
Summary Report Property
- MKT ID202401983
- Building TypeHouse
- Property TypeSingle Family
- StatusBuy
- Added15 weeks ago
- Bedrooms3
- Bathrooms2
- Area1314 sq. ft.
- DirectionNo Data
- Added On01 Feb 2024
Property Overview
This thoughtfully appointed new construction sanctuary offers the epitome of modern living on one level. With three bedrooms and two full bathrooms, and an attached single car garage, this home is designed for comfort and convenience. You?ll enjoy access to the pristine waters of Little Mush-a-Mush Lake. Step into a world of luxury with quality custom cabinetry that graces this home. The heart of the home features an open concept design with spacious island for seating in the kitchen, and a dining and living area with heat pump and patio doors seamlessly connects to a back slate stamped concrete patio with walkway that wraps around the house extending to the front entrances. The primary bedroom is a retreat in itself, boasting a large walk-in closet with full storage on two sides and ensuite full bathroom adorned with a stylish shower stall. Two additional bedrooms, a full bath with a tub, and a unique entry storage unit in the foyer provide ample space for the entire family. The laundry room, complete with a large sink and extra storage cabinetry, adds to the practicality of this home. The house is already wired for Generac and with Bell Fibre Op, you?ll experience the highest Wi-Fi internet service available for your connectivity needs. As a resident, you'll have the privilege of belonging to a community association. Annual road fees ensure well-maintained access, and a right of way along the private road system leads to the lake. Revel in the opportunity to swim or boat to the two association-owned islands, adding a touch of adventure to your lakeside lifestyle. Less than 10 minutes to Blockhouse Exit 11 on Highway 103. Don't miss out on the chance to make this meticulously crafted home your haven. (id:51532)
Tags
| Property Summary |
|---|
| Building |
|---|
| Level | Rooms | Dimensions |
|---|---|---|
| Main level | Foyer | 10x7 |
| Kitchen | 15x7.9 | |
| Living room | /Dining 16.11x15.2 | |
| Primary Bedroom | 12x11.11 | |
| Other | Walk-In Cl 6.3x5.5 | |
| Ensuite (# pieces 2-6) | 6.4x6 | |
| Bedroom | 11.3x9.10 | |
| Bedroom | 11.2x9.10 | |
| Bath (# pieces 1-6) | 8.1x6.8 | |
| Laundry room | 11.11x7.10 |
| Features | |||||
|---|---|---|---|---|---|
| Treed | Sloping | Garage | |||
| Attached Garage | Gravel | Parking Space(s) | |||
| Range | Dishwasher | Dryer | |||
| Washer | Microwave | Refrigerator | |||
| Heat Pump | |||||




































