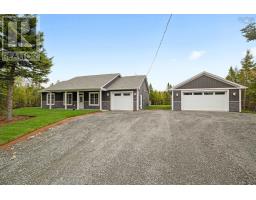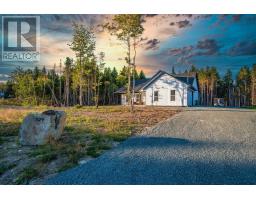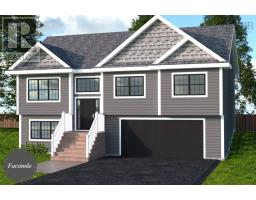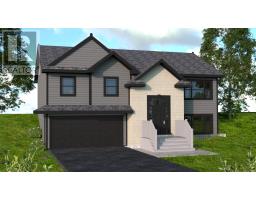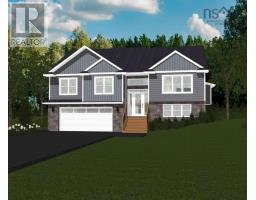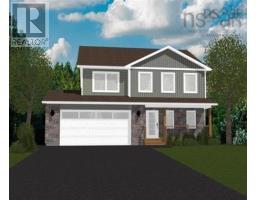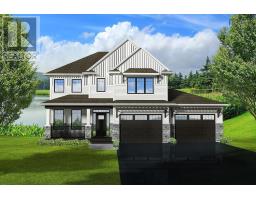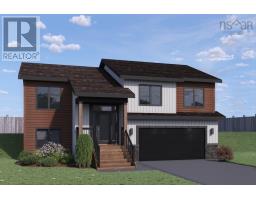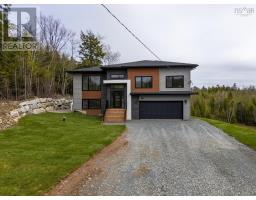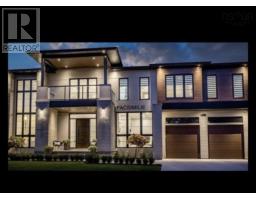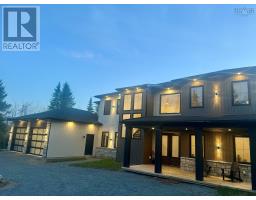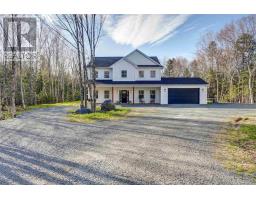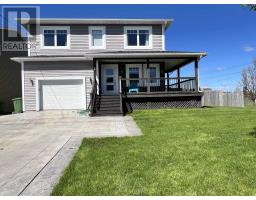14 Braemont Court, Middle Sackville, Nova Scotia, CA
Address: 14 Braemont Court, Middle Sackville, Nova Scotia
Summary Report Property
- MKT ID202516391
- Building TypeHouse
- Property TypeSingle Family
- StatusBuy
- Added10 hours ago
- Bedrooms3
- Bathrooms3
- Area2194 sq. ft.
- DirectionNo Data
- Added On09 Jul 2025
Property Overview
Welcome to this beautifully maintained home tucked away on a quiet cul-de-sac, just steps from schools and a full range of amenities. The main floor offers a spacious layout perfect for family living and entertaining. The well-appointed kitchen opens directly onto the back deckideal for summer barbecues and gatherings. Gorgeous hardwood flooring carries throughout the dining area and into the bright, airy living room, creating a warm and inviting space. Down the hall, youll find the primary bedroom featuring a walk-in closet and a private en-suite. Two additional generously sized bedrooms and a stylishly updated full bathroom complete this level. Downstairs, the fully finished lower level adds impressive versatility. A massive rec room with a cozy propane fireplace sits adjacent to a den/office that could easily function as a fourth bedroom. There's also a half bathroom thats been nicely upgraded, along with a dedicated laundry room. Step outside to appreciate the homes excellent curb appeal, with a paved driveway, attached garage, newer windows and doors, and manicured landscaping. Comfort is ensured year-round with a ductless heat pumpinstalled just two years agofor efficient heating and cooling. Set on a bus route in a family-friendly neighborhood, this home truly showcases pride of ownership. A must-see for anyone looking for space, style, and location. (id:51532)
Tags
| Property Summary |
|---|
| Building |
|---|
| Level | Rooms | Dimensions |
|---|---|---|
| Lower level | Recreational, Games room | 21.10x13.4 |
| Family room | 13.3x10 | |
| Bath (# pieces 1-6) | 4.3x7.5 | |
| Laundry room | 6x4 | |
| Den | 11.5x12.9 | |
| Main level | Kitchen | 15x12.10 |
| Dining room | 13.4x9.4 | |
| Living room | 15x12.3 | |
| Primary Bedroom | 13.4x12.3-jog | |
| Bedroom | 9.9x10.3 | |
| Bedroom | 9.9x9.7 | |
| Bath (# pieces 1-6) | 6.2x8 | |
| Ensuite (# pieces 2-6) | 7.4x4.10 | |
| Foyer | 7.6x6.3 |
| Features | |||||
|---|---|---|---|---|---|
| Garage | Attached Garage | Parking Space(s) | |||
| Stove | Dishwasher | Dryer | |||
| Washer | Refrigerator | Central Vacuum | |||
| Heat Pump | |||||




















































