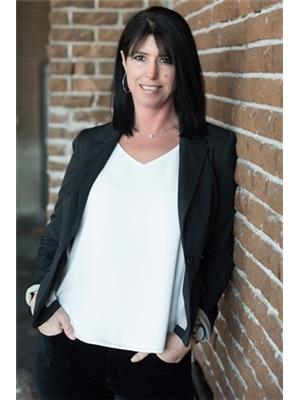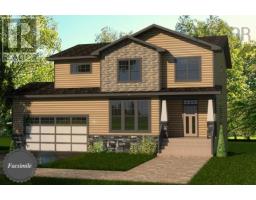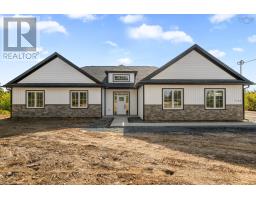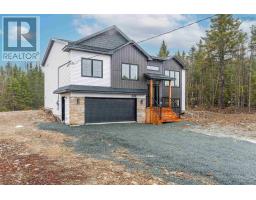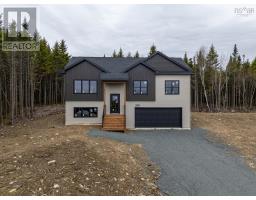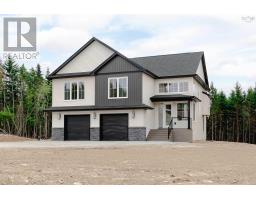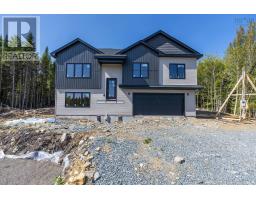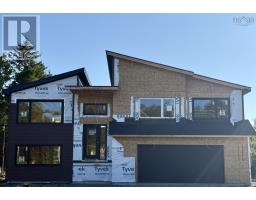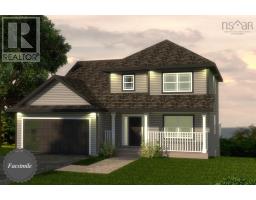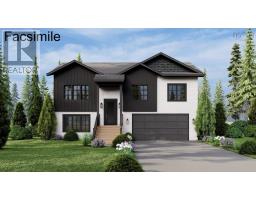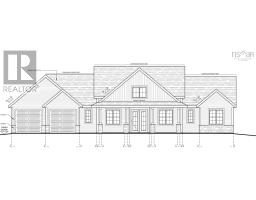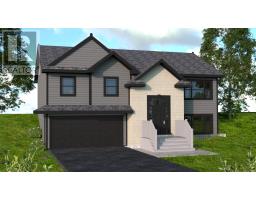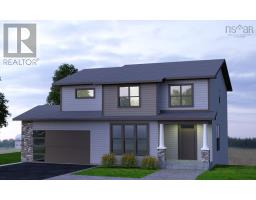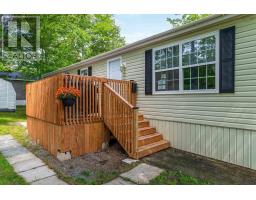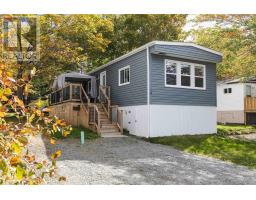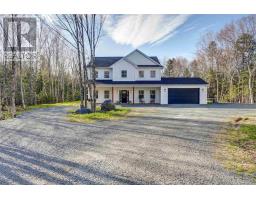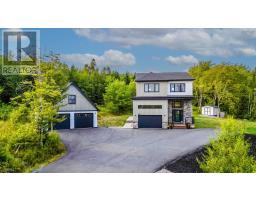52 Haddad Drive, Middle Sackville, Nova Scotia, CA
Address: 52 Haddad Drive, Middle Sackville, Nova Scotia
Summary Report Property
- MKT ID202526438
- Building TypeHouse
- Property TypeSingle Family
- StatusBuy
- Added23 hours ago
- Bedrooms3
- Bathrooms2
- Area1349 sq. ft.
- DirectionNo Data
- Added On26 Oct 2025
Property Overview
Welcome to 52 Haddad Drive! This bright, well-maintained 3-bed, 1.5-bath semi offers an easy, low-maintenance lifestyle in a great locationperfect for first-time buyers, downsizers, or anyone who loves a smart, flexible layout. Main level: A sunny open-concept living/dining area with real hardwood floors flows into the kitchenideal for everyday living and entertaining. Youll also find a convenient half bath with laundry plus a flex bedroom/office on this level. Lower level: Two comfortable bedrooms, a lovely renovated full bath, and a cozy family room with walkout to the backyard. Step outside to the back deck, great for summer BBQs and relaxing with friends, while the fenced, kid-friendly yard offers room to play. Theres also a park right across the street. Youll love: Quiet street; and Low-maintenance living in a great area. This is your chance to own a single-family home in a desirable Sackville neighbourhood. Book your showing today! (id:51532)
Tags
| Property Summary |
|---|
| Building |
|---|
| Level | Rooms | Dimensions |
|---|---|---|
| Lower level | Primary Bedroom | 13.7 x 13.8 |
| Bedroom | 11. x 7.9 | |
| Bath (# pieces 1-6) | 5.4 x 12.7 | |
| Family room | 13.6 x 12.1 | |
| Main level | Living room | 13.10 x 12 |
| Kitchen | 11.2 x 9.10 | |
| Bedroom | 9.2 x 9.10 | |
| Bath (# pieces 1-6) | 5.9 x 7.6 |
| Features | |||||
|---|---|---|---|---|---|
| Paved Yard | Stove | Dishwasher | |||
| Dryer | Washer | Refrigerator | |||
| Heat Pump | |||||







































