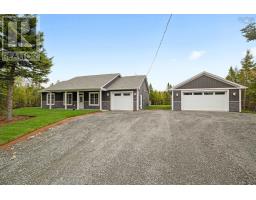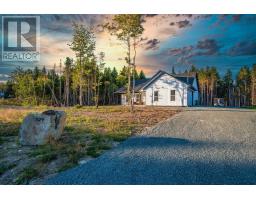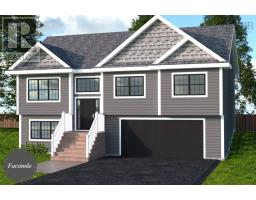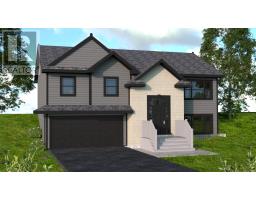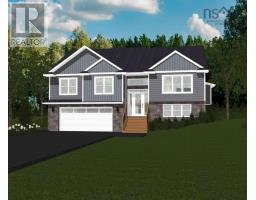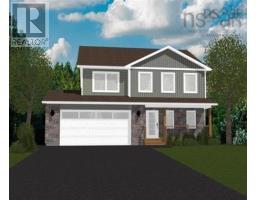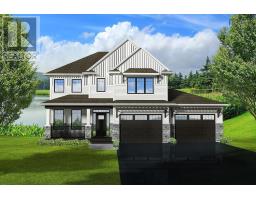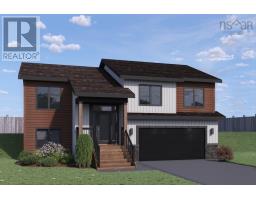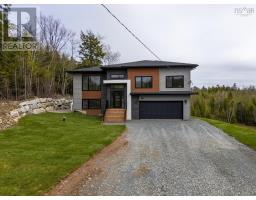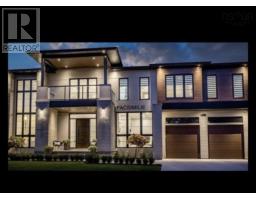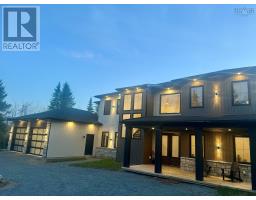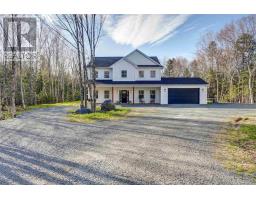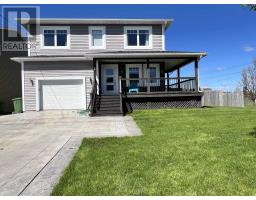55 Lucasville Road, Middle Sackville, Nova Scotia, CA
Address: 55 Lucasville Road, Middle Sackville, Nova Scotia
Summary Report Property
- MKT ID202516310
- Building TypeHouse
- Property TypeSingle Family
- StatusBuy
- Added9 hours ago
- Bedrooms4
- Bathrooms2
- Area1810 sq. ft.
- DirectionNo Data
- Added On07 Jul 2025
Property Overview
Searching for a great family home in a desirable neighborhood within walking distance to schools? This 4-bedroom, 2-bath home could be perfect for you. Its well maintained with upgrades including a heat pump and new roof. The landscaped lot features a double paved driveway and a large fenced backyard with a shed, play area for kids or pets, and space for gardening, accessible from the lower-level walkout. Upon entering the bungalow, youre greeted by a bright living room with a ductless heat pump for year-round comfort. This flows into an open-concept kitchen and dining area that leads to your private deckperfect for enjoying summer evenings. The main level includes three sizable bedrooms; the primary has a walk-in closet and cheater access to the main bath. The expansive lower level features a relaxing rec room with backyard access, a large workshop that can be converted into an office or den, utility/laundry room, another spacious bedroom ideal for older children or extended family, and a 3-piece bath. For great family living, schedule your viewing today! (id:51532)
Tags
| Property Summary |
|---|
| Building |
|---|
| Level | Rooms | Dimensions |
|---|---|---|
| Basement | Recreational, Games room | 18.5x14.10 |
| Bedroom | 15.4x11 | |
| Bath (# pieces 1-6) | 9.2x5.4 | |
| Workshop | 16.8x9.7 | |
| Utility room | 15.10x9.3 | |
| Main level | Living room | 12x14 |
| Eat in kitchen | 16x11 | |
| Primary Bedroom | 13x11 | |
| Bath (# pieces 1-6) | 11x5.6 | |
| Bedroom | 10x9 | |
| Bedroom | 10x9 | |
| Foyer | 5x5.6 |
| Features | |||||
|---|---|---|---|---|---|
| Range - Electric | Dishwasher | Dryer | |||
| Washer | Refrigerator | Walk out | |||
| Heat Pump | |||||
















































