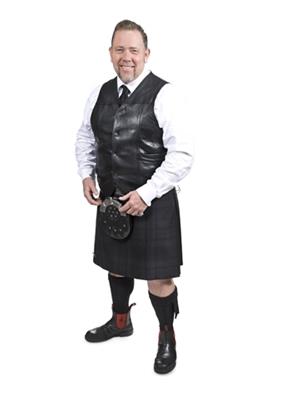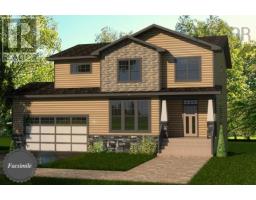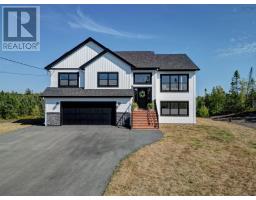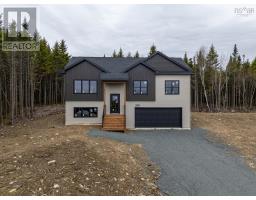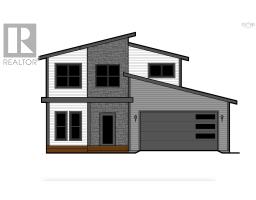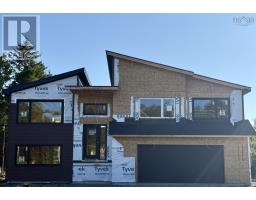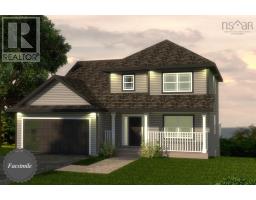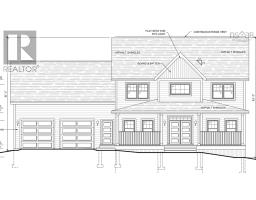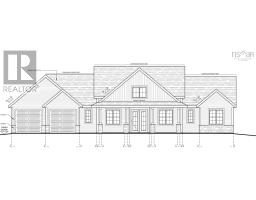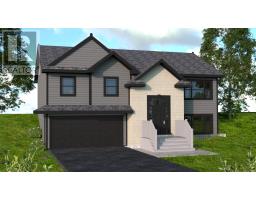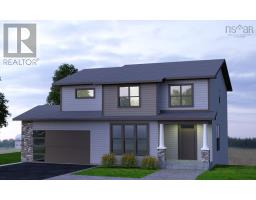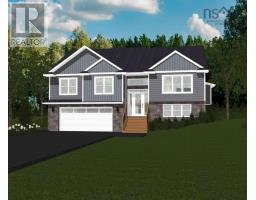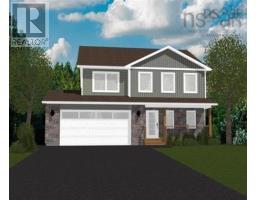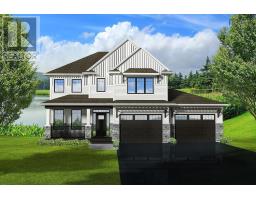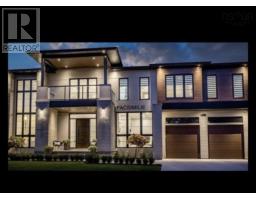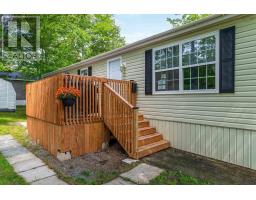57 Noria Crescent, Middle Sackville, Nova Scotia, CA
Address: 57 Noria Crescent, Middle Sackville, Nova Scotia
Summary Report Property
- MKT ID202522657
- Building TypeHouse
- Property TypeSingle Family
- StatusBuy
- Added2 weeks ago
- Bedrooms4
- Bathrooms2
- Area1716 sq. ft.
- DirectionNo Data
- Added On09 Sep 2025
Property Overview
Welcome to your future home, located is the desirable Millwood village area of Sackville, and situated on a slower paced Crescent. Walk to all 3 level schools, buses, parks, playgrounds, tennis & basketball courts, walking trails & much more! This 4-bedroom semi is a great home for a family to grow. The home features a larger shed, treed backyard for enjoying your leisure time. In recent years, the owners have installed ductless heat pumps with 1 head per floor, newer front and Back decks, and appliances are approximately 2 yrs. old, and the roof age was noted at 2012 when last purchased, and some windows were replaced in recent years. The home has 1 ½ baths, and 4 bedrooms (3 up and one on the lower level) So come and check this well priced home out to see if it suits your needs. (id:51532)
Tags
| Property Summary |
|---|
| Building |
|---|
| Level | Rooms | Dimensions |
|---|---|---|
| Second level | Primary Bedroom | 13. x 9. /41 |
| Bedroom | 12..3 x 7..11 /41 | |
| Bedroom | 11. x 7..7 /41 | |
| Bath (# pieces 1-6) | 7..3 x 5. /41 | |
| Lower level | Recreational, Games room | 12..5 x 12..5 /48 |
| Bedroom | 11..3 x 9..10 /39 | |
| Bath (# pieces 1-6) | 11..3 x 5..1 /39 | |
| Main level | Kitchen | 11..3 x 9..9 /na |
| Dining room | 10..3 x 8..5 /na | |
| Living room | 15..3 x 12..4 /na |
| Features | |||||
|---|---|---|---|---|---|
| Paved Yard | Stove | Dishwasher | |||
| Dryer | Washer | Refrigerator | |||
| Heat Pump | |||||












































