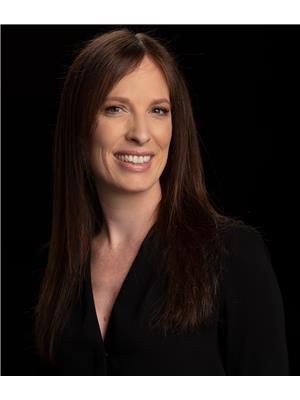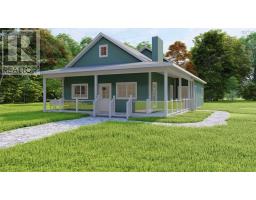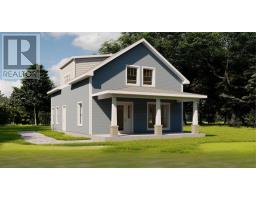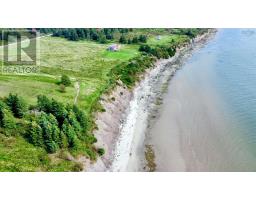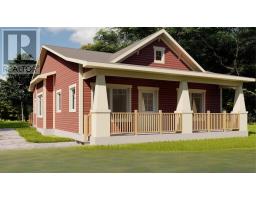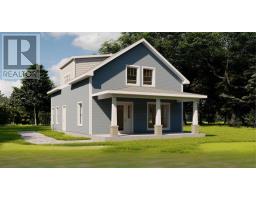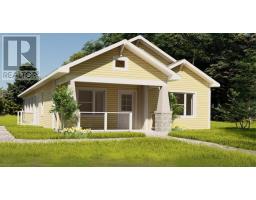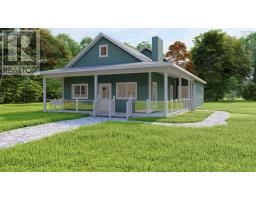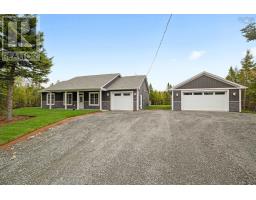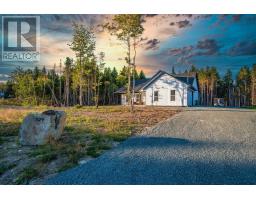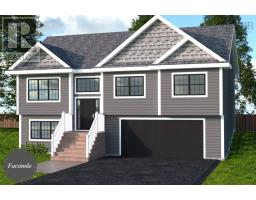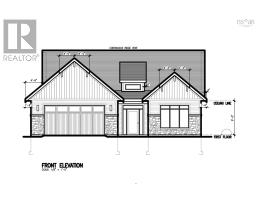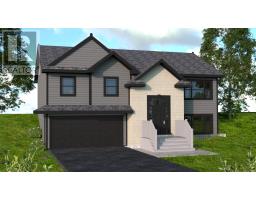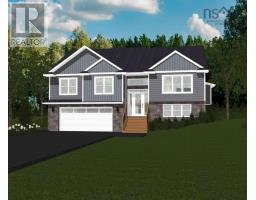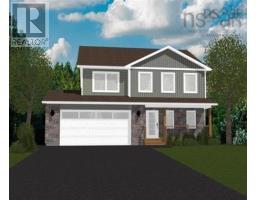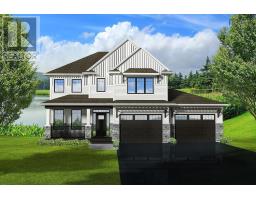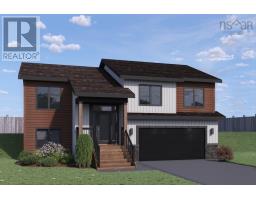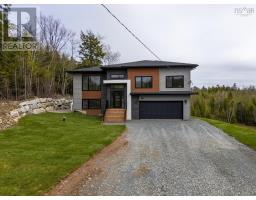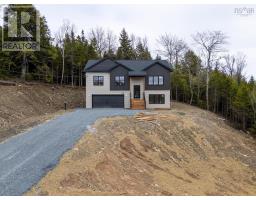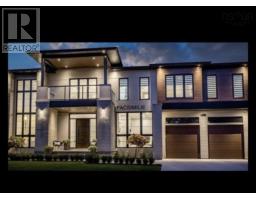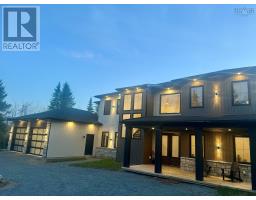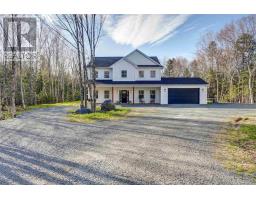70 Highrigger Crescent, Middle Sackville, Nova Scotia, CA
Address: 70 Highrigger Crescent, Middle Sackville, Nova Scotia
Summary Report Property
- MKT ID202515919
- Building TypeHouse
- Property TypeSingle Family
- StatusBuy
- Added6 days ago
- Bedrooms3
- Bathrooms2
- Area1344 sq. ft.
- DirectionNo Data
- Added On29 Jun 2025
Property Overview
Welcome to 70 Highrigger Crescent - Your Ideal Start in Sought-After Millwood. Nestled in the family-friendly Millwood subdivision, this charming split-entry semi-detached home is the perfect opportunity for first-time buyers or those looking to rightsize without compromise. Offering 3 bedrooms, 1.5 baths, and over 1,300 square feet of comfortable living space, theres plenty of room to grow and truly make it your own. The main level features a warm, solid oak kitchen ready for your personal touch, plus a dining area with gleaming hardwood floors and a bright, inviting living room. Step outside to a cute backyard complete with a picture-perfect shed for extra storage or hobbies. Recent updates provide peace of mind, including a new roof, most new windows, and a new water heater (2023). Move in and start building equity while you update to your taste. A welcoming street, a great lot, and close to schools, parks, and all the amenities Lower Sackville has to offer - this is the one youve been waiting for! (id:51532)
Tags
| Property Summary |
|---|
| Building |
|---|
| Level | Rooms | Dimensions |
|---|---|---|
| Second level | Bedroom | 10.7 x 10.4 + Jog |
| Lower level | Primary Bedroom | 12.9 x 11 |
| Bedroom | 10.7 x 8.8 | |
| Bath (# pieces 1-6) | 7.11 x 4.10 | |
| Main level | Living room | 18.3 x 13 |
| Dining room | 9.5 x 12.4 | |
| Kitchen | 11 x 10.5 | |
| Bath (# pieces 1-6) | 3.8 x 6.6 |
| Features | |||||
|---|---|---|---|---|---|
| Stove | Dishwasher | Dryer | |||
| Washer | Refrigerator | ||||






























