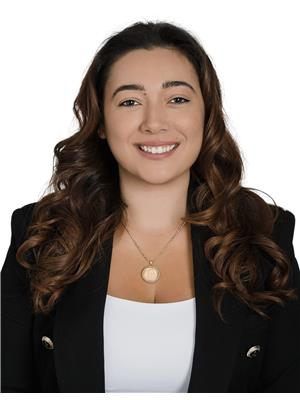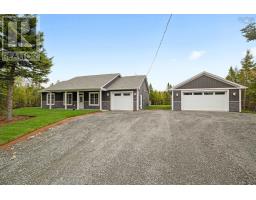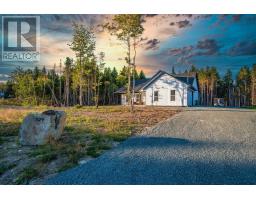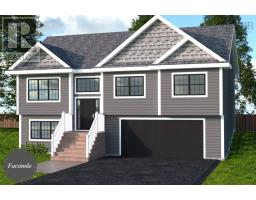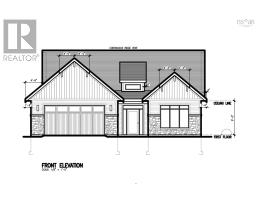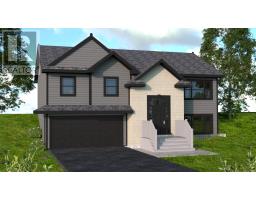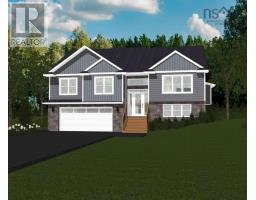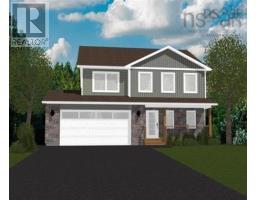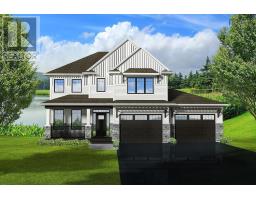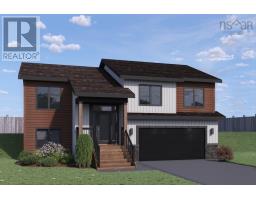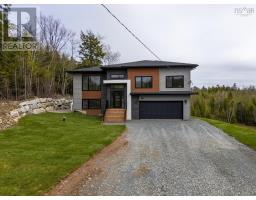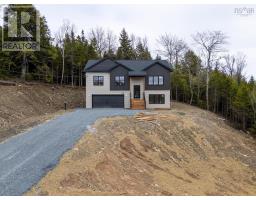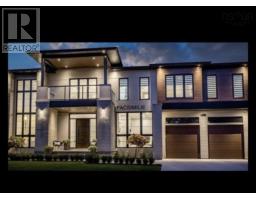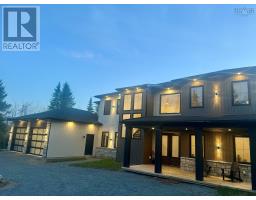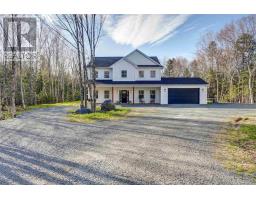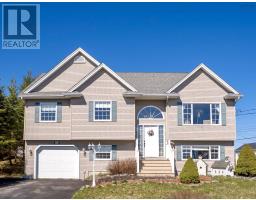98 Hamilton Drive, Middle Sackville, Nova Scotia, CA
Address: 98 Hamilton Drive, Middle Sackville, Nova Scotia
Summary Report Property
- MKT ID202514109
- Building TypeHouse
- Property TypeSingle Family
- StatusBuy
- Added13 hours ago
- Bedrooms4
- Bathrooms3
- Area2590 sq. ft.
- DirectionNo Data
- Added On15 Jun 2025
Property Overview
Style? Check. Convenience? Check. Breathtaking? Check, check, check! Welcome to Berry Hills. This beautifully maintained 4-bedroom, 3-bathroom home is perfectly nestled in a quiet family-friendly neighbourhoodjust steps from the local elementary school. Inside, youll be greeted by a bright, spacious layout designed for modern living and style. The heart of the home is the open concept kitchen, featuring sleek quartz countertops, durable cabinetry, newly installed garburator, and a layout ideal for both cooking and entertaining. The adjoining dining and living spaces are warm and welcoming, offering the perfect place to gather. Stylish features include an electric fireplace, Bluetooth sound system, ductless heat pumps, new durable epoxy floor in the garage and generator panel, full ensuite bath and walk in closet in the primary bedroom. Three additional bedrooms provide plenty of space for family and guests, while a dedicated office/den is perfect for working from home or quiet study time. Ready for the show stopping PRIVATE oasis? The backyard is equipped with an oversized, 35 foot deck and sparkling 30 foot above ground pool offering a serene space to unwind, relax, or gather. The memories you can make in this home are endless. Don't miss your chance, book a viewing today! (id:51532)
Tags
| Property Summary |
|---|
| Building |
|---|
| Level | Rooms | Dimensions |
|---|---|---|
| Lower level | Recreational, Games room | 12.11 x 17.10 |
| Bedroom | 12.5 × 10.4 | |
| Laundry room | 6.1 x 5.3 | |
| Bath (# pieces 1-6) | 7.7 x 5.3 | |
| Den | 9.6 x 9.10 | |
| Main level | Foyer | 6.11 x 7.0 |
| Kitchen | 10.0 x 13.3 | |
| Dining room | 8.9 × 13.3 | |
| Living room | 12.9 x 18.0 | |
| Primary Bedroom | 13.8 × 12.11 | |
| Ensuite (# pieces 2-6) | 10.6 x 6.11 | |
| Bedroom | 11.3 × 13.10 | |
| Bedroom | 11.0 x 11.1 | |
| Bath (# pieces 1-6) | 4.11 x 8.10 |
| Features | |||||
|---|---|---|---|---|---|
| Level | Garage | Attached Garage | |||
| Stove | Dishwasher | Dryer | |||
| Washer | Microwave Range Hood Combo | Refrigerator | |||
| Walk out | Heat Pump | ||||



















































