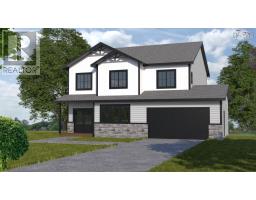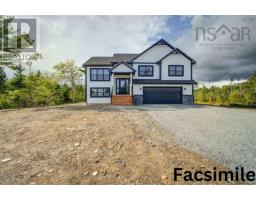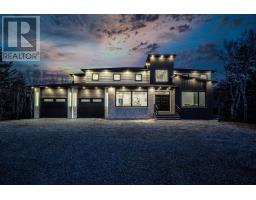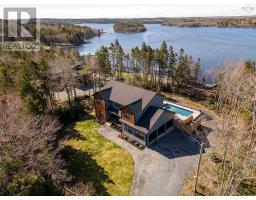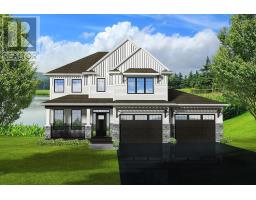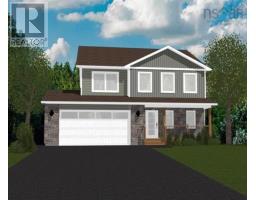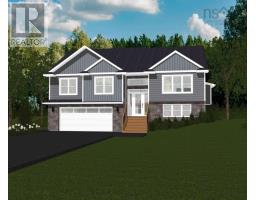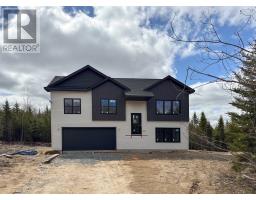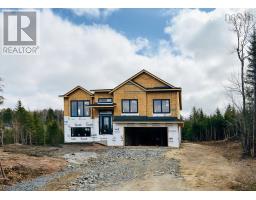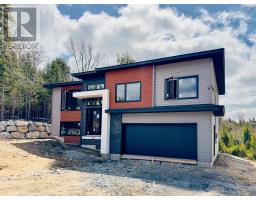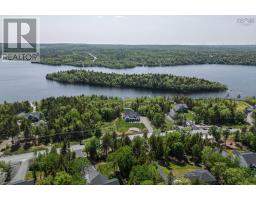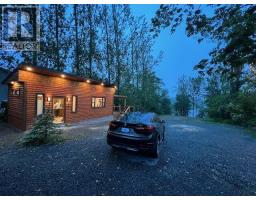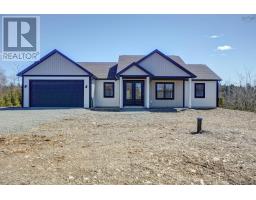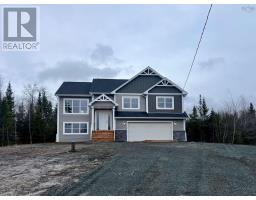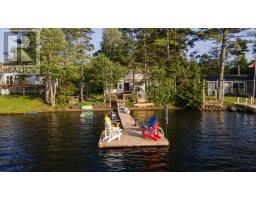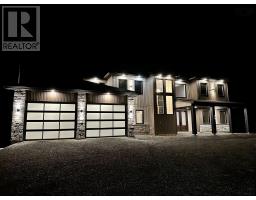99 Highrigger Crescent, Middle Sackville, Nova Scotia, CA
Address: 99 Highrigger Crescent, Middle Sackville, Nova Scotia
Summary Report Property
- MKT ID202407970
- Building TypeHouse
- Property TypeSingle Family
- StatusBuy
- Added4 weeks ago
- Bedrooms4
- Bathrooms2
- Area1701 sq. ft.
- DirectionNo Data
- Added On01 May 2024
Property Overview
Charming 4-bedroom family residence nestled in highly sought-after Millwood community offers an inviting ambiance. Discover a welcoming living area adorned with gleaming hardwood floors, complemented by a large bay window which leads to a spacious open-concept kitchen and dining room space, ideal for hosting gatherings. The kitchen boasts heated ceramic floors, elegant oak cabinets, updated countertops, and another bay window that extends to a deck overlooking the lush and fully fenced backyard space adorned with mature trees. For hobbyists or relaxation enthusiasts, a generous 22 x 20 workshop/cottage provides the perfect retreat. Upstairs, find a well-appointed primary bedroom alongside two additional bedrooms and ample attic storage. The lower level showcases a cozy family room with a walkout, a fourth bedroom, a full four-piece bath, complete with a convenient laundry room and a cozy wood stove, perfect for secondary heating on those cooler night. Situated on one of the largest lots in the neighbourhood, close to great schools and only minutes away from all amenities. Book your showing today! (id:51532)
Tags
| Property Summary |
|---|
| Building |
|---|
| Level | Rooms | Dimensions |
|---|---|---|
| Second level | Primary Bedroom | 8.3 x 15.10 +Jog |
| Bedroom | 11.3 x 10 +Jog | |
| Bedroom | 8.11 x 11.2 | |
| Bath (# pieces 1-6) | 4pc | |
| Basement | Family room | 10.7 x 19.10 +jog |
| Bath (# pieces 1-6) | 4pc | |
| Bedroom | 9.4 x 9.0 +Jog | |
| Laundry room | 7 x 5.6 | |
| Main level | Living room | 15.4 x 16 + Bay Window |
| Dining room | 9.5 x 11.3 | |
| Kitchen | 11.8 x 11.3 |
| Features | |||||
|---|---|---|---|---|---|
| Level | Walk out | Wall unit | |||
| Heat Pump | |||||































