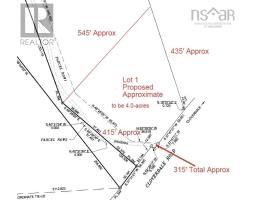33 Kirk Road, Middle Stewiacke, Nova Scotia, CA
Address: 33 Kirk Road, Middle Stewiacke, Nova Scotia
Summary Report Property
- MKT ID202526165
- Building TypeHouse
- Property TypeSingle Family
- StatusBuy
- Added10 weeks ago
- Bedrooms3
- Bathrooms2
- Area1056 sq. ft.
- DirectionNo Data
- Added On24 Nov 2025
Property Overview
What a wonderful opportunity to enjoy the quiet riverside life with this 3BR, 2 bath home in the country. Less than 30 minutes to Truro and less than an hour to Halifax yet off the beaten path describes this property gem on 5.44 acres of naturally beautiful land. Full width porch, lovely gardens, walking paths, rolling terrain, riverside vistas, bubbly pond, all very private what more can you ask for? How about an RV parking area, good barn, fruit trees, patio, large back deck, even roof top solar panels for extremely low power cost. Inside, a large country kitchen with all appliances makes mealtimes easy and combines with the living room to make a great place to entertain. Luxurious in-floor heat throughout the home keeps things cozy in winter, the roomy main bath with jet tub is icing on the cake. The insulated basement offers plenty of room for storage, a second full bath with laundry, plus a generator panel. An added bonus 2024 Energy Audit is available for serious buyers. Do not delay see this jewel today! (id:51532)
Tags
| Property Summary |
|---|
| Building |
|---|
| Level | Rooms | Dimensions |
|---|---|---|
| Basement | Utility room | 13 x 9 |
| Laundry / Bath | 15 x 8 | |
| Main level | Kitchen | 11.5 x 11 |
| Living room | 17.5 x 11 | |
| Bath (# pieces 1-6) | 9.5 x 8.5 | |
| Primary Bedroom | 14 x 11 | |
| Bedroom | 9.5 x 8 + jog | |
| Bedroom | 12 x 11 - jog |
| Features | |||||
|---|---|---|---|---|---|
| Treed | Sloping | Gravel | |||
| Stove | Dishwasher | Dryer - Electric | |||
| Washer | Refrigerator | ||||













































