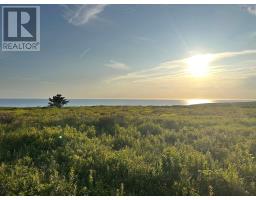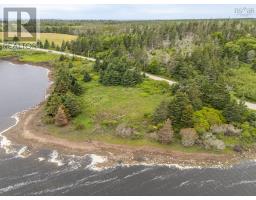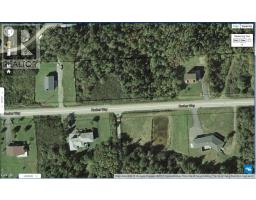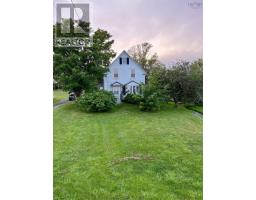1195 Highway 335, Middle West Pubnico, Nova Scotia, CA
Address: 1195 Highway 335, Middle West Pubnico, Nova Scotia
Summary Report Property
- MKT ID202416066
- Building TypeHouse
- Property TypeSingle Family
- StatusBuy
- Added2 weeks ago
- Bedrooms4
- Bathrooms2
- Area1416 sq. ft.
- DirectionNo Data
- Added On22 Jul 2025
Property Overview
Charming Oceanfront Bungalow in Pubnico! Discover coastal tranquility with this 4-bedroom, 1.5-bath bungalow set on 1.5 acres of oceanfront property in Pubnico. Take a walk to the shore and enjoy harbour views while the house offers a blend of comfort and modern amenities. Main Floor Highlights include open concept living: The inviting layout seamlessly connects the kitchen, dining area, and spacious living room, featuring a cozy insert fireplace for a warm, inviting ambiance. The primary suite offers a convenient en suite half bath. There is a full bath with in-floor heating and a second main floor bedroom. Also featured on this level is the laundry room, located for easy access and functionality. The lower level features versatile space with two additional bedrooms, a flexible work area with direct access to the beautiful backyard, perfect for outdoor activities. Equipped with heat pumps on both levels and a furnace with a newer oil tank, ensuring cost-effective warmth throughout the home. Set on 1.5 acres with direct harbour frontage, offering ample outdoor space. Enjoy gardening in the greenhouse. The covered back deck is ideal for relaxing. A heated and wired detached 2-car garage provides plenty of storage and workspace. The driveway is paved for convenience, offering ample parking for friends and family. This charming bungalow combines serene coastal living with modern amenities, making it a perfect place to call home! Experience the beauty and tranquility of live in beautiful SouthWest Nova Scotia. Embrace the coastal lifestyle in this well-maintained home. (id:51532)
Tags
| Property Summary |
|---|
| Building |
|---|
| Level | Rooms | Dimensions |
|---|---|---|
| Main level | Kitchen | 13.9 x 12.3 |
| Dining room | 13.9 x 12.5 | |
| Living room | 16.6 x 14.5 | |
| Bath (# pieces 1-6) | 9.6 x 9 | |
| Primary Bedroom | 12.3 x 11 | |
| Ensuite (# pieces 2-6) | 8.7 x 3.9 | |
| Bedroom | 12 x 8.5 | |
| Laundry room | 5.2 x 4.8 | |
| Bedroom | 11.2 x 11 | |
| Bedroom | 11.9 x 11.9 |
| Features | |||||
|---|---|---|---|---|---|
| Treed | Garage | Detached Garage | |||
| Stove | Dishwasher | Dryer | |||
| Washer | Microwave Range Hood Combo | Refrigerator | |||
| Walk out | Wall unit | Heat Pump | |||


























































