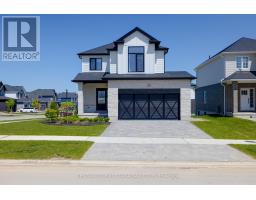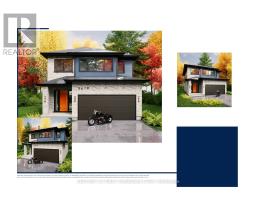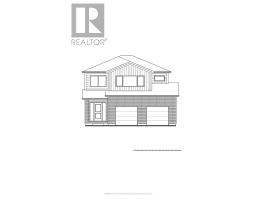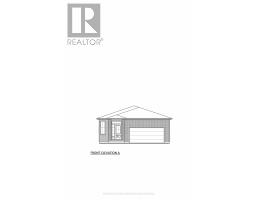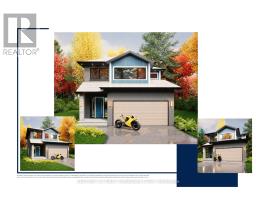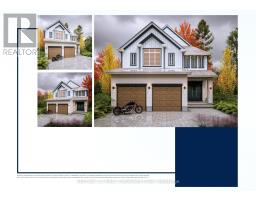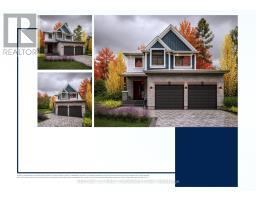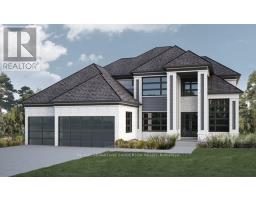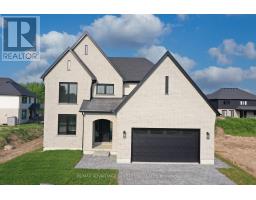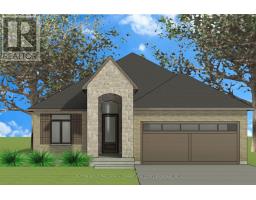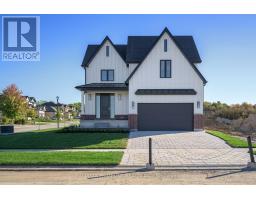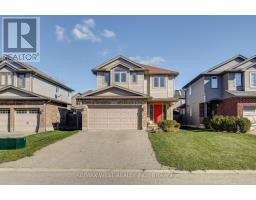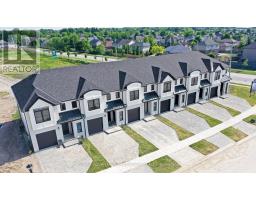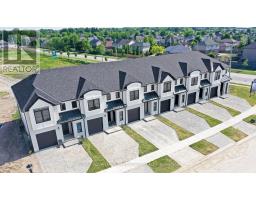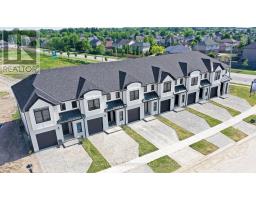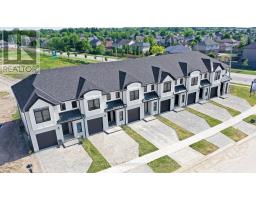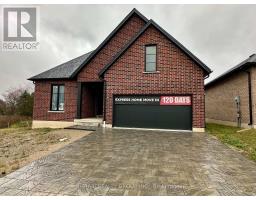176 HOLLOWAY TRAIL, Middlesex Centre (Ilderton), Ontario, CA
Address: 176 HOLLOWAY TRAIL, Middlesex Centre (Ilderton), Ontario
4 Beds3 Baths1500 sqftStatus: Buy Views : 498
Price
$1,150,000
Summary Report Property
- MKT IDX12381692
- Building TypeHouse
- Property TypeSingle Family
- StatusBuy
- Added16 weeks ago
- Bedrooms4
- Bathrooms3
- Area1500 sq. ft.
- DirectionNo Data
- Added On06 Oct 2025
Property Overview
TO BE BUILT. This custom designed one floor by former Home Lottery Builder Vranic Homes encompasses all the features you want in your one floor: spacious, open concept, backing onto protected green space on a premium pie shaped lot. Tandem third garage for the workshop enthusiast! As a special incentive the basement will be completely finished to our standard specs; main floor has upgrades included in the price, including engineered hardwood flooring. Visit our model at 133 Basil Cr in Ilderton, open Saturdays and Sundays from 2-4 or by appointment. Other models and lots are available, ask for the complete builder's package. (id:51532)
Tags
| Property Summary |
|---|
Property Type
Single Family
Building Type
House
Storeys
1
Square Footage
1500 - 2000 sqft
Community Name
Ilderton
Title
Freehold
Land Size
37.4 x 114.6 FT|under 1/2 acre
Parking Type
Attached Garage,Garage
| Building |
|---|
Bedrooms
Above Grade
2
Below Grade
2
Bathrooms
Total
4
Interior Features
Appliances Included
Garage door opener remote(s)
Basement Type
Full (Partially finished)
Building Features
Features
Flat site, Dry, Sump Pump
Foundation Type
Poured Concrete
Style
Detached
Architecture Style
Bungalow
Square Footage
1500 - 2000 sqft
Rental Equipment
Water Heater
Heating & Cooling
Cooling
Central air conditioning, Air exchanger
Heating Type
Forced air
Utilities
Utility Type
Cable(Available),Electricity(Installed),Sewer(Installed)
Utility Sewer
Sanitary sewer
Water
Municipal water
Exterior Features
Exterior Finish
Brick, Vinyl siding
Parking
Parking Type
Attached Garage,Garage
Total Parking Spaces
5
| Level | Rooms | Dimensions |
|---|---|---|
| Main level | Great room | 4 m x 6.5 m |
| Dining room | 2.8 m x 5.18 m | |
| Primary Bedroom | 3.84 m x 4.57 m | |
| Kitchen | 4.3 m x 3.35 m | |
| Bedroom 2 | 2.74 m x 3.81 m | |
| Laundry room | 2.62 m x 2.13 m | |
| Recreational, Games room | 3.84 m x 5.24 m | |
| Bedroom 3 | 3.47 m x 3 m |
| Features | |||||
|---|---|---|---|---|---|
| Flat site | Dry | Sump Pump | |||
| Attached Garage | Garage | Garage door opener remote(s) | |||
| Central air conditioning | Air exchanger | ||||






