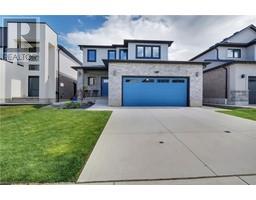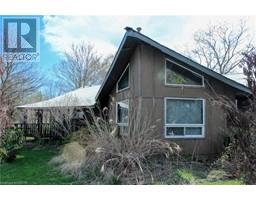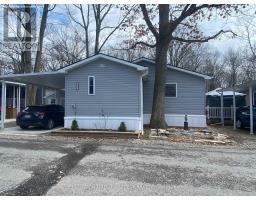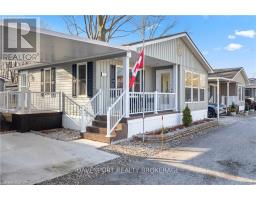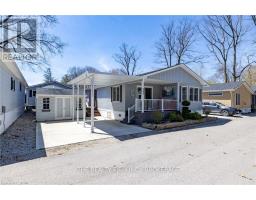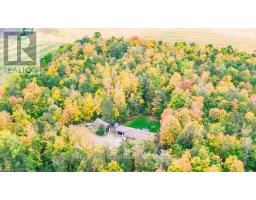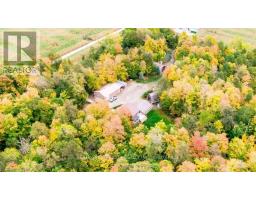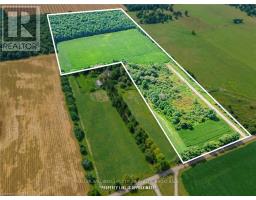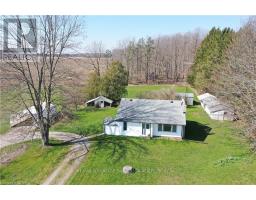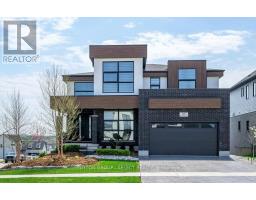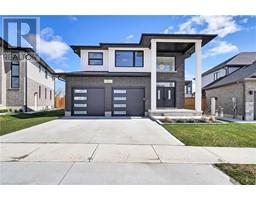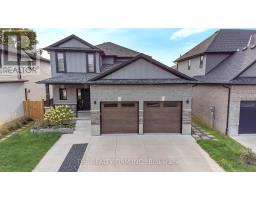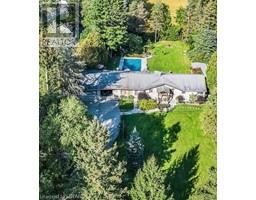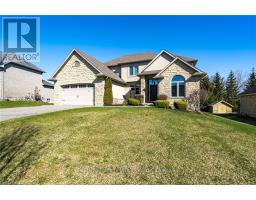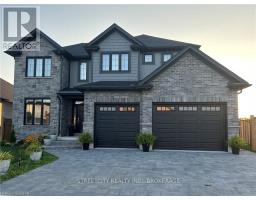#1 -10038 OXBOW DR, Middlesex Centre, Ontario, CA
Address: #1 -10038 OXBOW DR, Middlesex Centre, Ontario
Summary Report Property
- MKT IDX8318850
- Building TypeHouse
- Property TypeSingle Family
- StatusBuy
- Added1 weeks ago
- Bedrooms3
- Bathrooms3
- Area0 sq. ft.
- DirectionNo Data
- Added On08 May 2024
Property Overview
Welcome to your dream bungalow, this end unit is nestled in on an exclusive enclave of 17 homes in Komoka! This stunning home offers the perfect blend of openness and privacy, with a large backyard that overlooks green space. Step inside to discover an inviting open concept layout, featuring a gourmet kitchen adorned with white shaker cabinetry, ceiling-height cupboards, and an oversized island - perfect for entertaining guests. The high ceilings add a touch of grandeur to the space, creating a sense of airiness and elegance. On the main floor, you'll find two spacious bedrooms, 2 bathrooms, a cozy den, with high-end finishes and upgrades throughout, including 9-foot ceilings, hardwood flooring, and a gas fireplace for those chilly evenings. The lower level offers a large fully finished recreation room which would make for a perfect games room or theatre room as well as a bedroom and bathroom, with ample unfinished storage space. Relax and unwind on your private covered deck, accessible through patio doors that flood the home with natural light. The large mudroom and convenient laundry room on the main floor add to the practicality and functionality of this exquisite home. Don't miss the opportunity to make this bungalow your own and enjoy the tranquility of village living just 10 minutes from London's vibrant West End. Book your private showing today! (id:51532)
Tags
| Property Summary |
|---|
| Building |
|---|
| Level | Rooms | Dimensions |
|---|---|---|
| Basement | Recreational, Games room | 28.6 m x 16.1 m |
| Bedroom 3 | 12 m x 10.4 m | |
| Utility room | 25.8 m x 15 m | |
| Other | 13.5 m x 11.1 m | |
| Den | 19.9 m x 9 m | |
| Main level | Kitchen | 24.4 m x 12 m |
| Family room | 18.4 m x 14.6 m | |
| Den | 10.6 m x 9.9 m | |
| Bedroom | 15.1 m x 13.1 m | |
| Bedroom 2 | 13.4 m x 13.1 m | |
| Laundry room | 10.1 m x 5.2 m |
| Features | |||||
|---|---|---|---|---|---|
| Cul-de-sac | Attached Garage | Central air conditioning | |||
| Visitor Parking | |||||







































