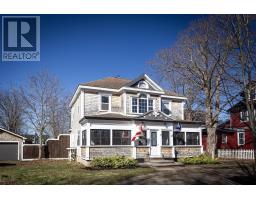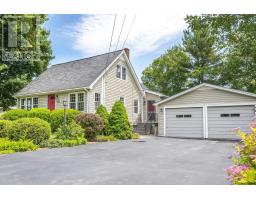3 Bentley Drive, Middleton, Nova Scotia, CA
Address: 3 Bentley Drive, Middleton, Nova Scotia
Summary Report Property
- MKT ID202516423
- Building TypeHouse
- Property TypeSingle Family
- StatusBuy
- Added11 hours ago
- Bedrooms4
- Bathrooms2
- Area1927 sq. ft.
- DirectionNo Data
- Added On07 Jul 2025
Property Overview
This is the one you've been waiting for!! Fully renovated and move-in ready, this 4 bedroom, 2 full bath raised bungalow on town services requires nothing except it's proud new owners to move in, unpack and relax. Located on a quiet street in the charming town of Middleton, just a short drive to 14 Wing Greenwood, this beauty has so much to offer for such an affordable price. Once you enter, you will be greeted by a large, bright, open concept living area with large windows, beautiful new flooring, fresh paint, updated kitchen with new counter tops and backsplash. Patio door leads to the large deck, new in 2020 overlooking the massive, sunny, private backyard complete with storage shed. 3 nice sized bedrooms and updated 4 piece bath complete the main floor. Fully renovated in 2023, the bright and welcoming lower level features a large family room, 3 piece bath with laundry, large 4th bedroom perfect for company and plenty of storage. Economically heated and cooled with heat pump on main floor, oil forced air as well as electric baseboard on the lower level ensure low utility costs. Re-shingled roof in 2020 plus a detached 14x24 garage makes this the perfect family home. Houses in this condition and at this price don't last long so come take a look before its gone. (id:51532)
Tags
| Property Summary |
|---|
| Building |
|---|
| Level | Rooms | Dimensions |
|---|---|---|
| Basement | Family room | 21 x 10 |
| Bedroom | 13.3 x 10.6 | |
| Bath (# pieces 1-6) | 4 pc | |
| Laundry room | 8 x 6.8 | |
| Storage | 18 x 10 | |
| Main level | Living room | 17.7 x 14.1 |
| Dining room | 8.9 x 8.4 | |
| Kitchen | 16.1 x 8.3 | |
| Bath (# pieces 1-6) | 4 pc | |
| Bedroom | 10.1 x 8.5 | |
| Bedroom | 11.4 x 8.9 | |
| Primary Bedroom | 11.3 x 10.6 |
| Features | |||||
|---|---|---|---|---|---|
| Level | Garage | Detached Garage | |||
| Stove | Dishwasher | Dryer - Electric | |||
| Washer | Refrigerator | Heat Pump | |||
















































