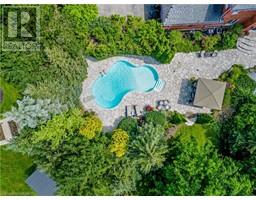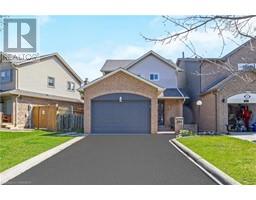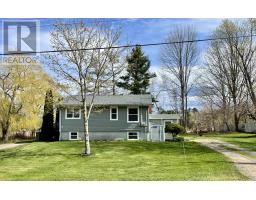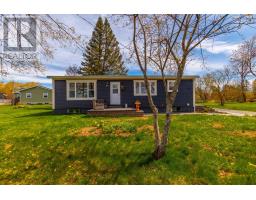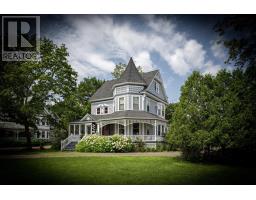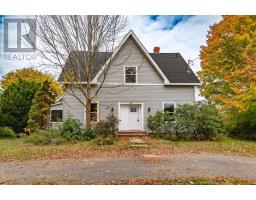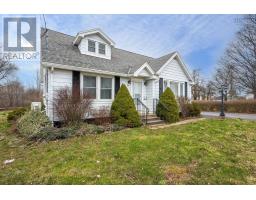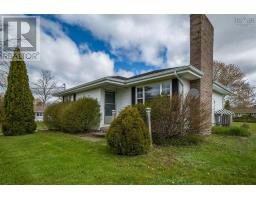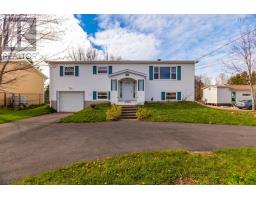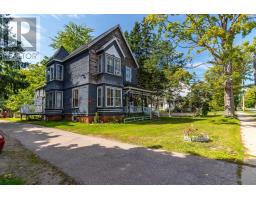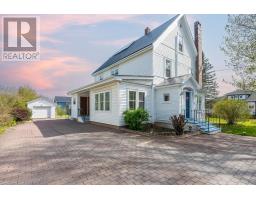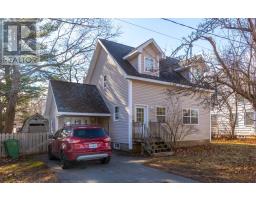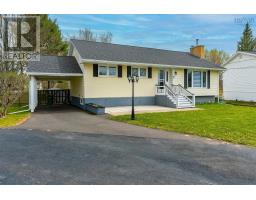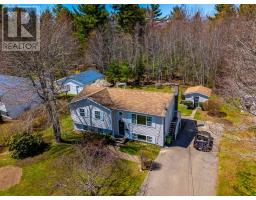46 Connaught Avenue, Middleton, Nova Scotia, CA
Address: 46 Connaught Avenue, Middleton, Nova Scotia
Summary Report Property
- MKT ID202405336
- Building TypeHouse
- Property TypeSingle Family
- StatusBuy
- Added3 weeks ago
- Bedrooms3
- Bathrooms2
- Area2065 sq. ft.
- DirectionNo Data
- Added On06 May 2024
Property Overview
Located on a quiet street in a desirable neighborhood, you will find this well kept bungalow with lovely curb appeal featuring a freshly painted exterior and beautiful stone facade. The recently upgraded backyard patio offers stunning views of agricultural land and mature trees and also plenty of room to garden or enjoy backyard activities. The single, detached garage offer additional space for storage, toys, workshop, etc. Once inside the home, you will be impressed by the large living room offering an abundance of natural light, hardwood floors and propane fireplace. The sperate dining room with built in china cabinet leads to the kitchen with ample cupboard space and beautiful backyard views. Off the kitchen you will find a relaxing all season sunroom which flows out to the backyard patio. Completing the main level is an exceptionally large primary bedroom with two large closets and 4 piece ensuite, plus another good sized bedroom and 4 piece main bathroom. Downstairs includes another large bedroom, laundry area, den, cold room and so much storage space!! This truly wonderful home, located on such a pretty lot - don't miss your change to call 46 Connaught Avenue home! (id:51532)
Tags
| Property Summary |
|---|
| Building |
|---|
| Level | Rooms | Dimensions |
|---|---|---|
| Basement | Bedroom | 21.5 x 9.4 |
| Den | 9.6 x 10.10 | |
| Laundry room | 8.6 x 9.5 | |
| Family room | 7.10 x 13.3 | |
| Utility room | 13.6 x 14.2 | |
| Main level | Foyer | 14 x 3.11 |
| Living room | 16.6 x 14.1 | |
| Dining room | 9.1 x 10.7 | |
| Kitchen | 10.8 x 11.3 | |
| Sunroom | 11.3 x 8 | |
| Primary Bedroom | 14.10 x 14.9 +12.1 x 5 (jog) | |
| Ensuite (# pieces 2-6) | 4 Piece | |
| Bedroom | 12.8 x 8.10 + jog | |
| Bath (# pieces 1-6) | 4 piece |
| Features | |||||
|---|---|---|---|---|---|
| Garage | Detached Garage | Stove | |||
| Dishwasher | Dryer | Refrigerator | |||






































