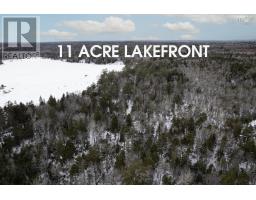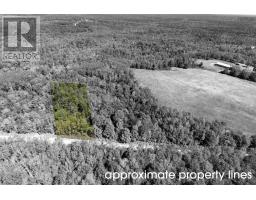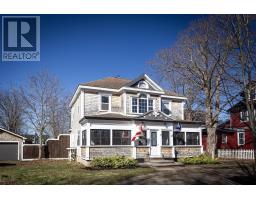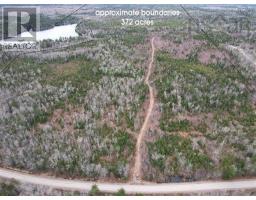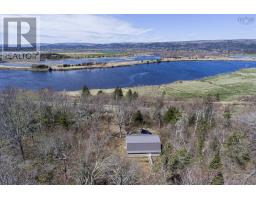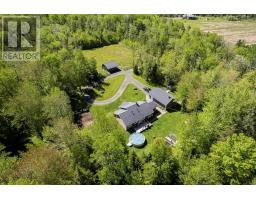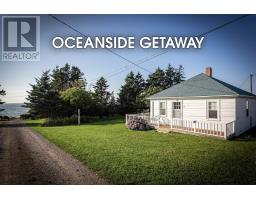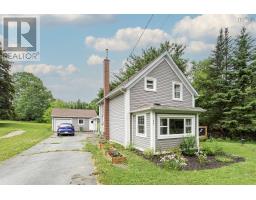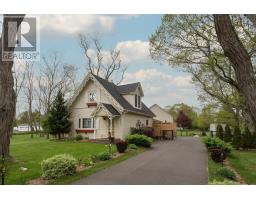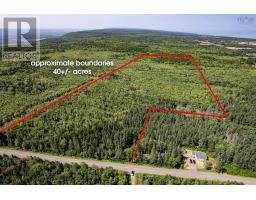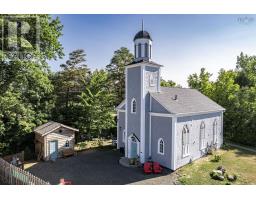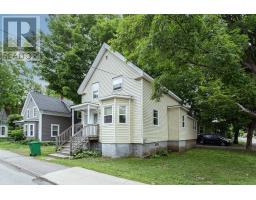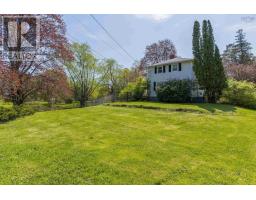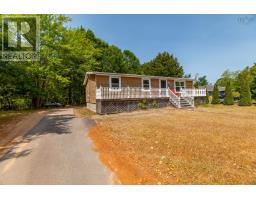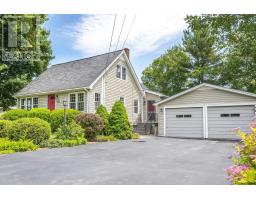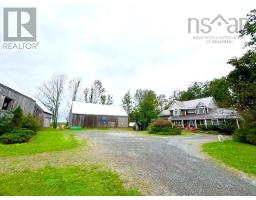481 Main Street, Middleton, Nova Scotia, CA
Address: 481 Main Street, Middleton, Nova Scotia
Summary Report Property
- MKT ID202518626
- Building TypeHouse
- Property TypeSingle Family
- StatusBuy
- Added1 weeks ago
- Bedrooms2
- Bathrooms1
- Area1504 sq. ft.
- DirectionNo Data
- Added On03 Oct 2025
Property Overview
This charming craftsman-style home is nestled among mature trees, shrubs, and vibrant perennial gardens, offering curb appeal and a peaceful setting. Inside, you'll find a spacious living room and dining room with well-preserved original hardwood floors, a bright and inviting front sunroom (would make the perfect space for a home office), a convenient kitchen, and main-floor laundry with appliances included. The upper level features two large bedrooms and a four-piece bath. MANY RECENT 2025 UPGRADES include a new whole-home ducted heat pump, fresh paint throughout the entire interior, a new lifetime warranty hot water heater, a new sump pit/pump, all new fixtures, outlets, and switches, and many more improvements. Located in the Heart of the Valley, just steps from Middleton amenities and the hospital, and only 10 minutes to Kingston and Greenwood. Quick possession available and PRICED TO SELL! (id:51532)
Tags
| Property Summary |
|---|
| Building |
|---|
| Level | Rooms | Dimensions |
|---|---|---|
| Second level | Primary Bedroom | 11.5 x 17.4 |
| Bath (# pieces 1-6) | 5.3 x 9.3 | |
| Main level | Sunroom | 9.2 x 11.8 |
| Living room | 11.9 x 17.2 | |
| Dining room | 9.4 x 11.8 | |
| Kitchen | 11.5 x 9.4 | |
| Laundry room | 8.5 x 8.11 +jog | |
| Foyer | 5.7 x 11.7 | |
| Mud room | 5.10 x 12.7 | |
| Bedroom | 9.4 x 8.8 |
| Features | |||||
|---|---|---|---|---|---|
| Level | Paved Yard | Stove | |||
| Dryer | Washer | Refrigerator | |||
| Heat Pump | |||||






















